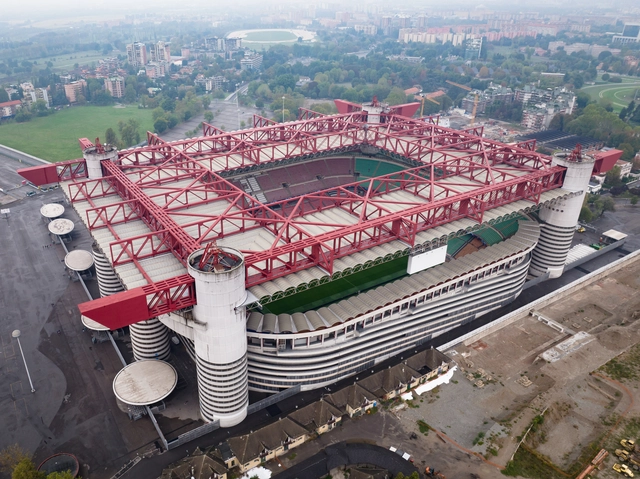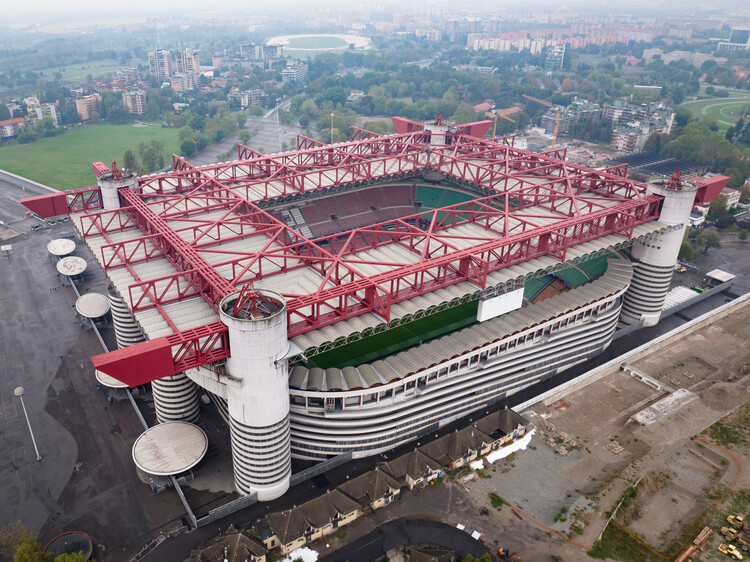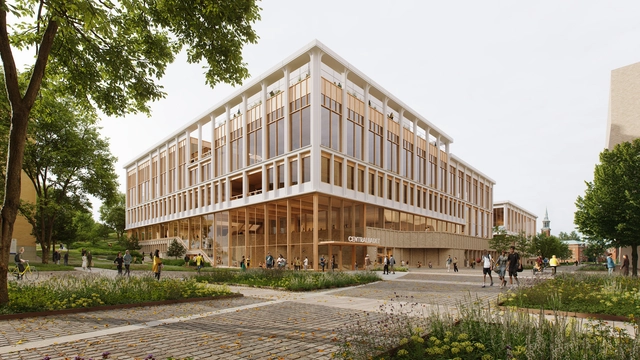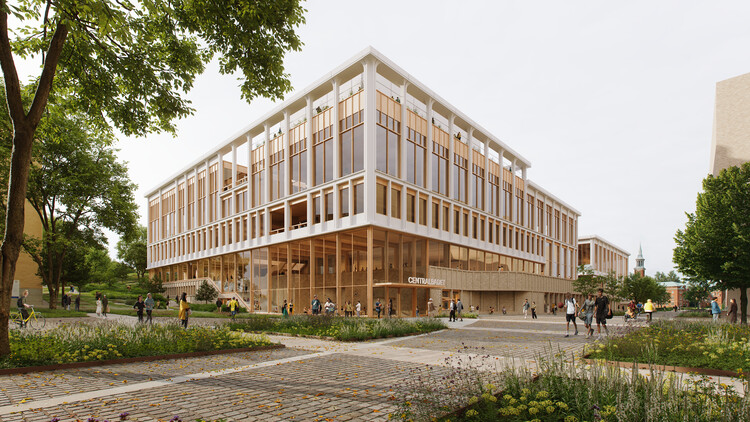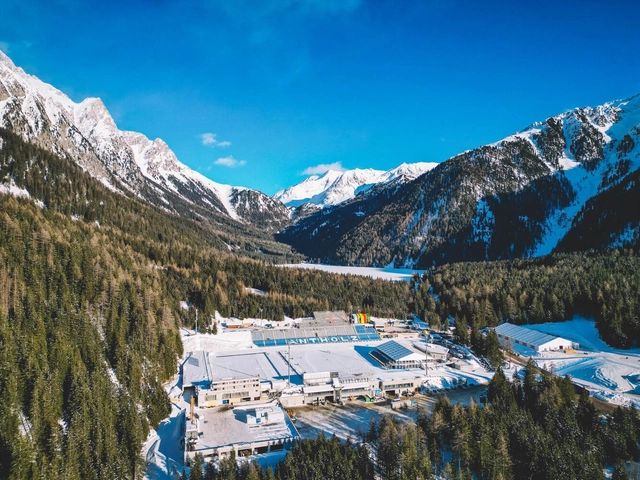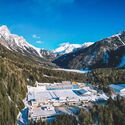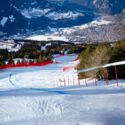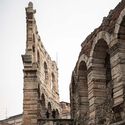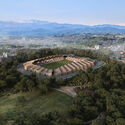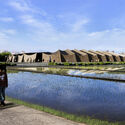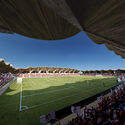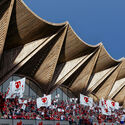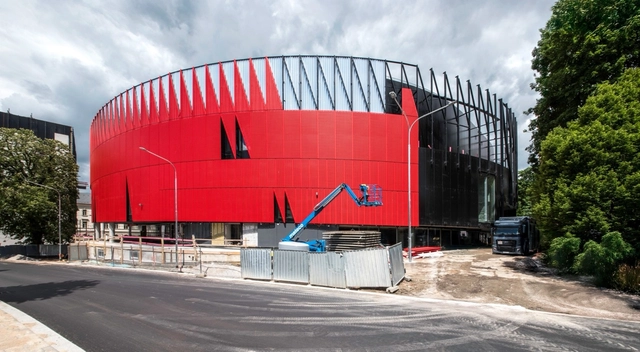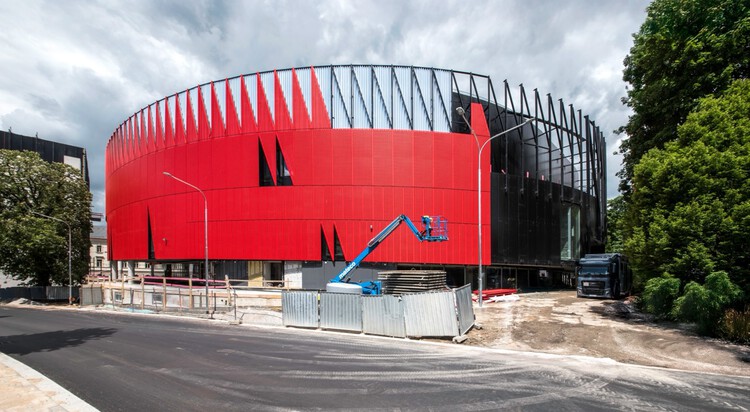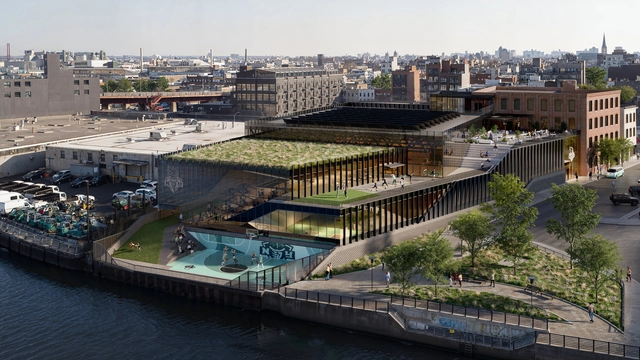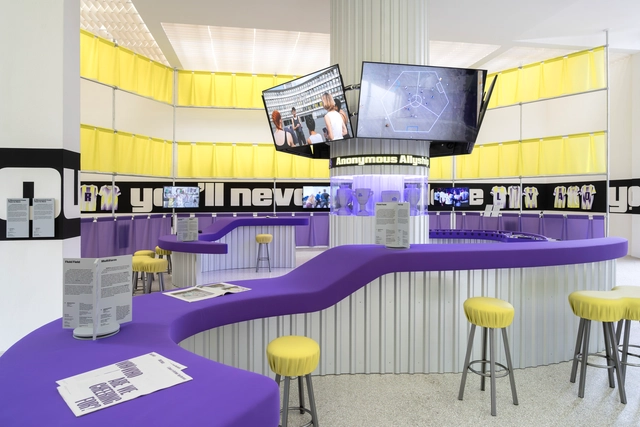
As preparations advance for the Milano Cortina 2026 Olympic Winter Games, set to take place from February 6 to 22, 2026, this edition introduces one of the most geographically wide-ranging configurations ever implemented for the Winter Olympics. Extending across two cities, two regions, and two autonomous provinces, the competitions will be staged over more than 22,000 square kilometres of Northern Italy. Metropolitan venues in Milan are paired with longstanding Alpine centres in Cortina d'Ampezzo, Livigno, Bormio, Anterselva, and Val di Fiemme, creating a framework that bridges urban and mountain contexts. More than 90 per cent of the venues are existing or temporary facilities, reflecting a strategy centred on adaptive reuse, selective upgrades, and long-term integration into regional sport and cultural infrastructures. Nearly 2,900 athletes will compete in 116 events, including the debut of ski mountaineering and several new mixed-gender formats that signal evolving approaches to winter sports programming.














