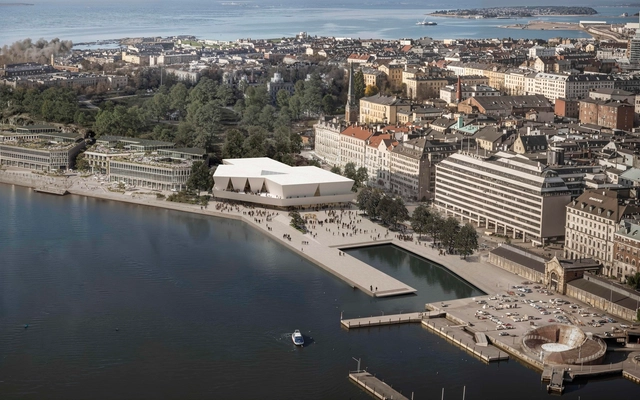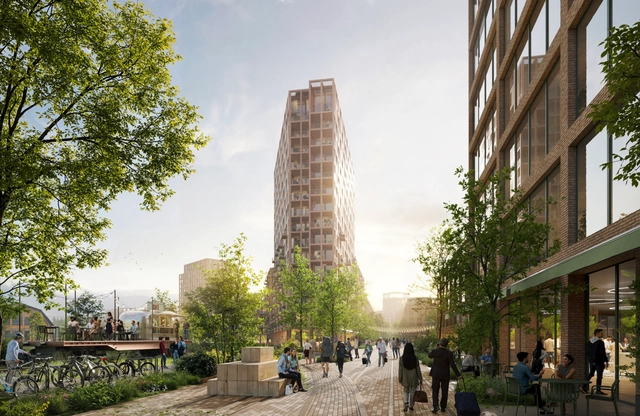
The annual Winter Stations design competition returns to Toronto for its twelfth edition, once again transforming the lifeguard stations of Woodbine Beach into temporary works of public art. On view from February 16 to March 30, 2026, this year's exhibition is organized under the theme Mirage, inviting participants to examine perception, illusion, and the shifting boundaries between what is seen and what is constructed. Selected from more than 300 international submissions, three winning proposals from Canada, the United States, and a Germany–Ukraine collaboration are presented alongside two installations developed by university teams. Installed along the frozen shoreline of Lake Ontario, the projects reinterpret seasonal infrastructure as platforms for spatial experimentation during the winter months.


















