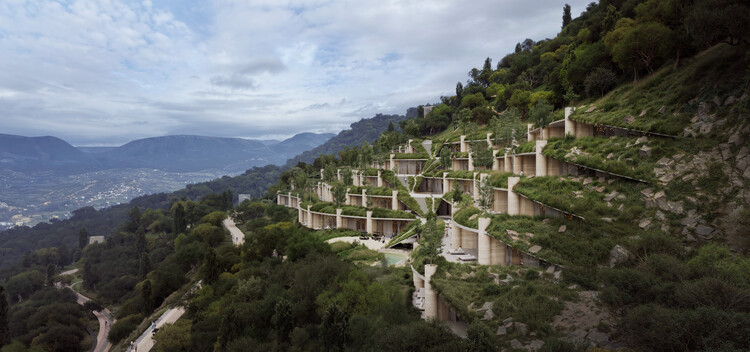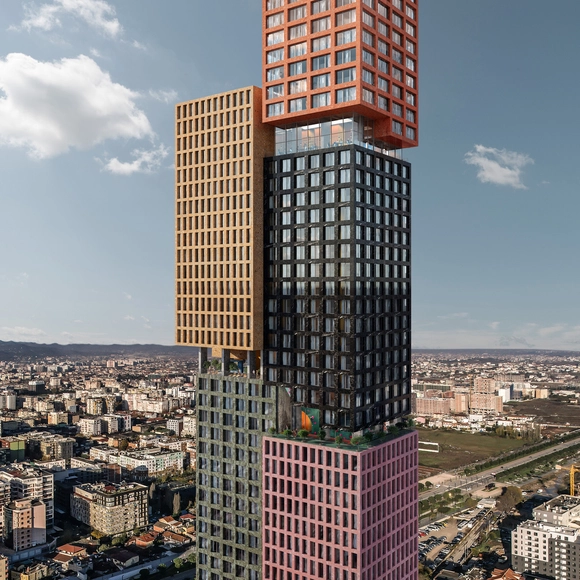
Collective housing remains one of the most active areas for unbuilt architectural exploration, revealing how architects are rethinking domestic life, density, and shared living across different cultural and environmental contexts. In this curated Unbuilt edition, submitted by the ArchDaily community, the selected proposals investigate new forms of dwelling that span mobile units, vertical developments, adaptive reuse, and landscape-driven residential clusters. Rather than treating housing as a purely functional container, these projects position it as a social and spatial framework that shapes everyday life, community ties, and long-term urban resilience.
Across varied geographies, from Tirana and Athens to Monterrey, Chaloos, Roatán, Bhola, and the DRC, these proposals explore multiple approaches to collective living: transforming industrial shells into residential structures, extending existing masterplans through landscape integration, reimagining verticality in dense urban centers, and developing modular prototypes that can adapt to changing climates or patterns of mobility. Some projects prioritize ecological strategies and local materials, while others test new models for accessibility, community well-being, or incremental urban growth. Together, they reflect a broad spectrum of architectural responses to contemporary housing pressures.


































































































