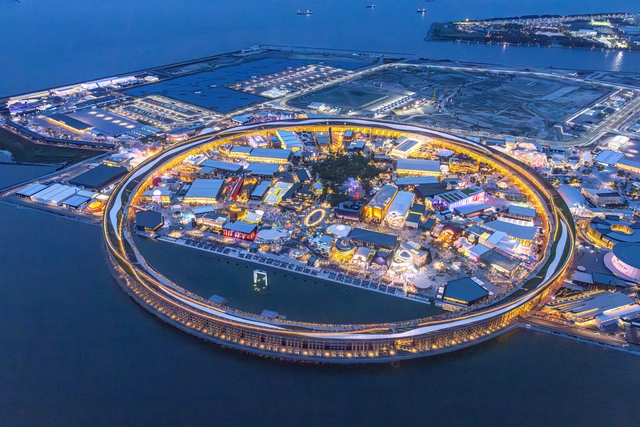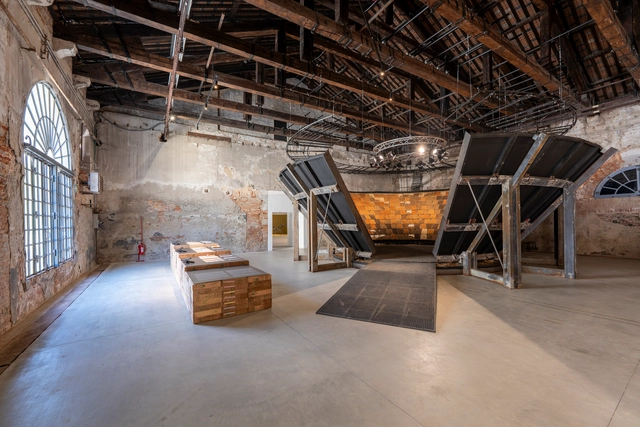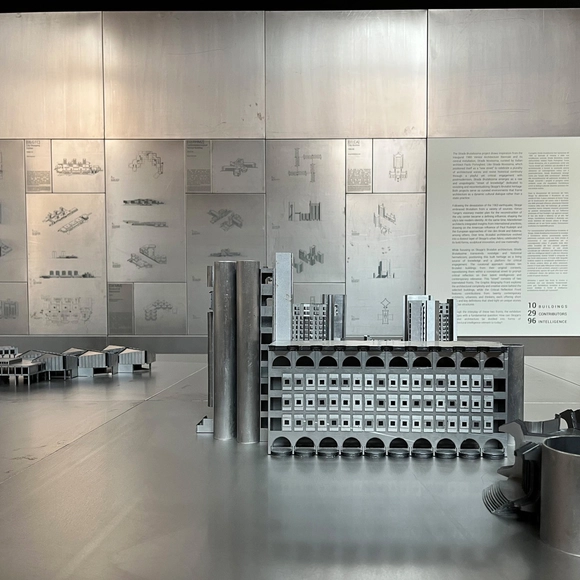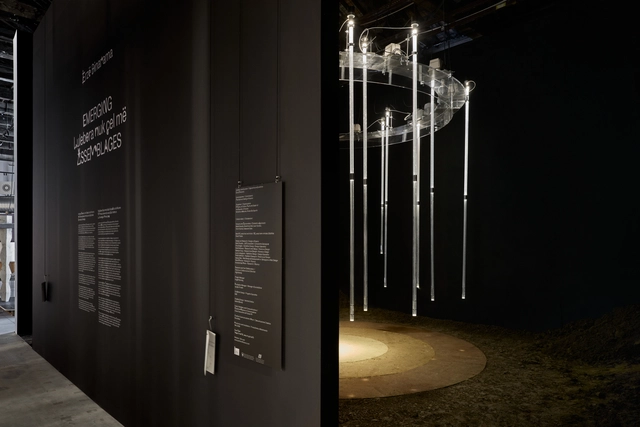
The Bethel Woods Art & Architecture Festival (BuildFest) 2026, titled "Acts of Construction – Act One: Staging" invites proposals for timber pavilions and multimedia activations to be installed on the historic grounds of the 1969 Woodstock festival.


Concéntrico is an urban innovation laboratory that invites reflection on the city through architecture and design. Since 2015, it has carried out more than 180 interventions in Logroño, Spain. The new 2025/2026 season of the festival expands on this experimental spirit with three international calls for proposals that bring the ideas in the book Concéntrico: Laboratorio de Innovación Urbana (Park Books, 2025) into action. Through these calls, the organization seeks to explore further three lines of research, the ephemeral, the ecological, and the symbolic, to imagine different ways of inhabiting the city. The winning projects from this edition's calls for entries will be developed, built as urban installations, and presented in the exhibition during the festival, taking place in Logroño from June 18–23, 2026.

Bauhaus Earth is a Berlin-based non-profit organization working toward a systemic transformation of the built environment. Its mission includes transitioning to bio- and geo-based materials, reusing existing buildings, and restoring ecosystems. Together with the Bamboo Village Trust, a philanthropic financial vehicle, and Kota Kita, a participatory urban design organization, Bauhaus Earth has developed BaleBio, a bamboo pavilion designed by Cave Urban and rising above Mertasari Beach in Denpasar, Bali. The pavilion transforms a disused car park into an open community meeting space, offering a counterpoint to the city's tourism-driven coastal development. Designed as a regenerative building, BaleBio stores carbon instead of emitting it, challenging the extractive construction model that is replacing traditional wood and bamboo craftsmanship with concrete structures across the island.

CRA–Carlo Ratti Associati, in collaboration with Salone del Mobile.Milano, recently unveiled the design of a digitally fabricated bivouac set to debut as an urban pavilion during the 2026 Winter Olympics in Milan. The digitally fabricated wooden structure is designed to be self-sufficient, incorporating systems for energy production and storage, as well as water harvesting through air condensation. After its debut at Milano Cortina 2026, the structure is planned to be airlifted by helicopter to its permanent high-altitude location in the Italian Alps, where it will serve as a refuge for mountaineers.

2025 marks the 60th anniversary of Singapore's independence, commemorating its separation from Malaysia on August 9, 1965. The occasion is celebrated in the country's national pavilion at the 19th Venice Architecture Biennale with a multisensory installation that honors Singapore's diversity and reimagines city-making through food, culture, and collective design. Titled RASA–TABULA–SINGAPURA, the installation invites visitors to take a seat at the Table of Superdiversity: an enticing reimagining of city-making and nation-building through the universal act of dining. According to the curatorial team from the Singapore University of Technology and Design (SUTD), the purpose of the installation is to showcase how the convergence of multicultural differences, collective histories, design, and new technology creates opportunities for more inclusive and adaptive urban futures.

Monday, October 13th, marked the conclusion of Expo Osaka 2025. The exhibition gathered representatives from 165 countries and international organizations and welcomed around 28 million visitors to Yumeshima, a reclaimed site in Osaka Bay. The site was reimagined through a masterplan and bounded by a Guinness World Record-breaking wooden circular structure, both designed by Sou Fujimoto Architects. Over 184 days, participants were able to visit the self-built, modular, and shared pavilions, national exhibitions, and public activities organized under the overarching theme "Designing Future Society for Our Lives." During its six-month run, the Expo set out to explore three pivotal subthemes, Saving Lives, Empowering Lives, and Connecting Lives, as an invitation to bring together new perspectives for our built and social ecosystem.

The Kingdom of Bahrain's Pavilion at Expo 2025 Osaka, designed by Lina Ghotmeh – Architecture, titled "Connecting Seas," has been awarded the Gold Award for Best Architecture and Landscape in the self-built pavilions under 1,500 square meters category. Presented by the Bureau International des Expositions (BIE), the award recognizes architectural excellence in spatial design, creativity, and sustainability. The announcement was made at an official award ceremony in Osaka, Japan, attended by commissioners general and representatives from participating nations. Commissioned by the Bahrain Authority for Culture and Antiquities (BACA), this marks the country's fourth participation in a World Expo and reflects an ongoing commitment to expressing national identity through architecture and cultural dialogue.

Since its inauguration this spring, Expo 2025 Osaka has captured global attention from multiple perspectives, demonstrating how architecture can function as a laboratory for exploring solutions to pressing challenges. After 55 years, Osaka is once again hosting the World Expo, with each installation organized around the sub-themes Saving Lives, Empowering Lives, and Connecting Lives. These pavilions take forms that express the identity and values of their region through distinctive architectural languages, forming the central axis of their design. Building on this foundation, some installations serve as laboratories for the future society, utilizing technology to enhance experiences both inside and outside the spaces, transforming the visit through light, sound, visuals, and movement as part of the technological innovation showcased at the event.

The Korean Pavilion at the 19th International Architecture Exhibition - La Biennale di Venezia marks its 30th anniversary with "Little Toad, Little Toad: Unbuilding Pavilion," an exhibition commissioned by Arts Council Korea (ARKO) and curated by Curating Architecture Collective (CAC), composed of Chung Dahyoung, Kim Heejung, and Jung Sungkyu. Bringing together architects and artists Kim Hyunjong, Heechan Park, Young Yena, and Lee Dammy, the exhibition critically revisits the pavilion as both a physical structure and a symbolic space, tracing its trajectory since its completion in 1995 while speculating on its possible futures.

The Philippines' Pavilion at the 19th International Architecture Exhibition – La Biennale di Venezia presents Soil-beings (Lamánlupa), an exhibition curated by artistic director Renan Laru-an. Through interdisciplinary collaborations, the Pavilion brings together architects, technical experts, indigenous leaders, artists, policymakers, and local communities to explore the cultural, ecological, and technological dimensions of soil. Its objective is to challenge conventional architectural paradigms by shifting the focus from structure to soil, not as a passive material, but as a living force with agency, history, and power.

The Republic of North Macedonia Pavilion at the 19th Venice Architecture Biennale is dedicated to the Brutalist architecture of its capital city, Skopje. This architectural movement has given the city a distinctive identity following the earthquake that struck in 1963. According to pavilion curator, architect Blagoja Bajkovski, in the aftermath of the disaster, Skopje embraced Brutalism from a variety of sources. One of the most prominent of these was Kenzo Tange's reconstruction plan, developed after an international competition organized by the United Nations in 1965. The exhibition, titled Strada Brutalissima, recounts this identity, the events that shaped it, and the buildings that continue to represent it through a series of architectural models. Inspired by the 1980 Venice Architecture Biennale's Strada Novissima, the project reinterprets the concept of a curated "street," this time centered on Skopje's Brutalist heritage.

The Republic of Kosovo brings this year to the 19th Venice Architecture Biennale an exhibition titled Lulebora nuk çel më. Emerging Assemblages. The exhibit was commissioned by the National Gallery of Kosovo and curated by the architect, interdisciplinary designer, and researcher Erzë Dinarama. Reflecting on the country's shifting agricultural landscapes in the context of ecological uprooting and embodied knowledge systems under climate pressure, the installation offers a sensorial exploration of Kosovan fieldwork. Combining a range of local soil materials with a hanging olfactory calendar, the Pavilion invites visitors to imagine through touch and smell.