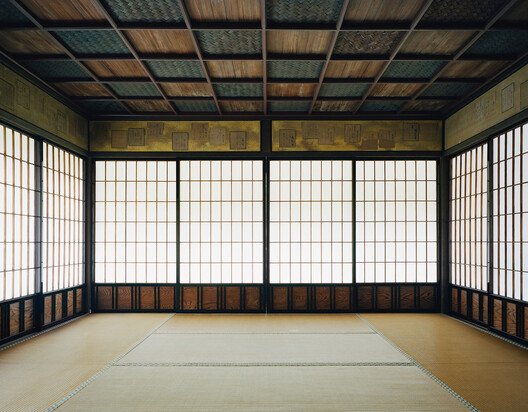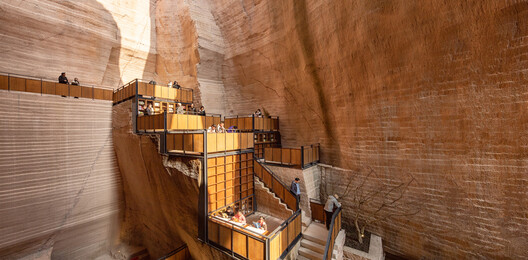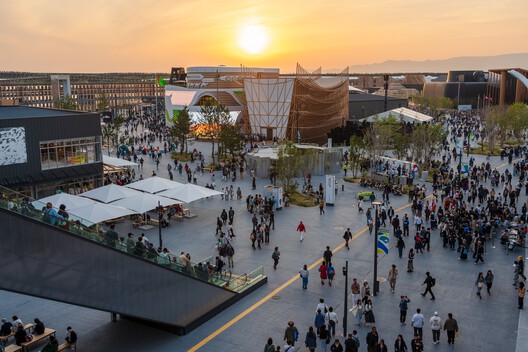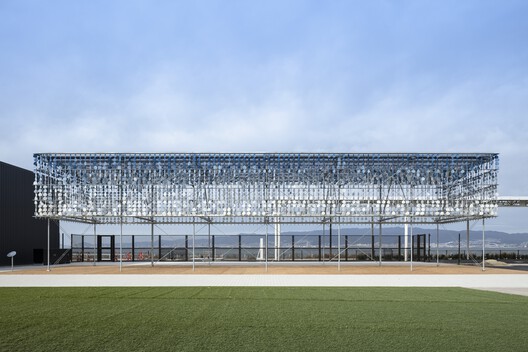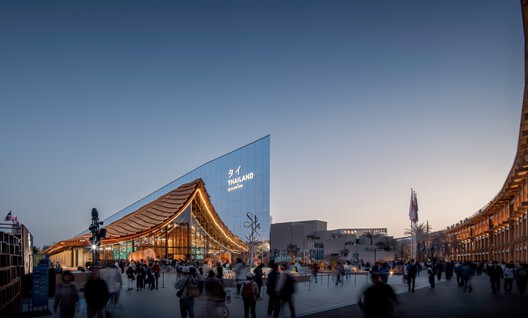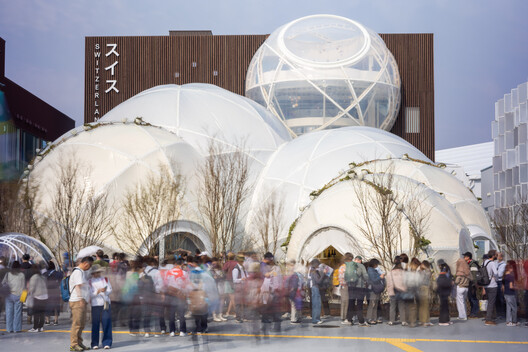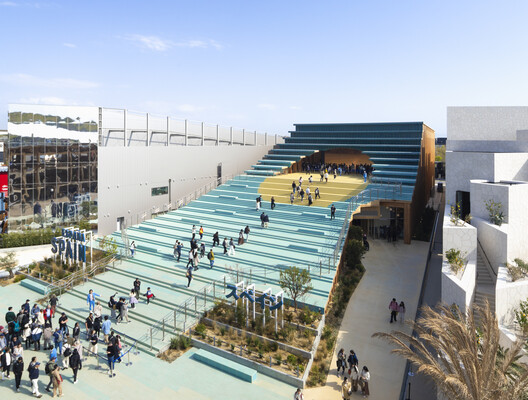New Cultural Venues, Awards and Transformative Architecture From Ghana to New York: This Week’s Review

This week's architecture news highlights a diverse global landscape of design innovation, cultural investment, and adaptive reuse. Across continents, new museums and cultural venues are opening to foster dialogue around art, design, and community engagement. At the same time, major recognitions and project announcements underscore the growing importance of sustainable, socially conscious practices in shaping contemporary architecture. From adaptive transformations in New York, Tainan, and Milan, including preparations for the Milano Cortina 2026 Winter Games, to new cultural landmarks in Ghana and Qatar, this week's overview features projects by leading firms such as Herzog & de Meuron, Snøhetta, and Mecanoo, alongside initiatives from emerging practices like Limbo Accra in West Africa.
Read more »







