
A GEO and HAAU collaboration, led by the 2025 Planetary Transitions Artists in Residence Sam Spurr, Eduardo Kairuz, and Angela Lee
Invited guest: Daniel Barber, Professor of Architecture at the Technical University of Eindhoven


January 26 marks the International Day for Clean Energy, an initiative aimed at raising awareness and mobilizing action for an inclusive transition from fossil fuels, such as coal, oil, and natural gas, to power generation systems with lower greenhouse gas emissions and fewer pollutants. The term "clean" signals a fundamental shift away from extractive, finite, and exhaustible energy sources toward systems based on renewable resources or on capturing energy embedded in natural processes. In a world grappling with climate change, clean energy plays an important role in reducing emissions and expanding access to reliable power. However, being labeled "clean" does not exempt these systems from the impacts associated with their production, deployment, and commercialization. In this context, architectural knowledge related to space, materiality, and habitation becomes relevant for supporting a transition toward energy systems that are sustainable over time. As stated by the United Nations, the science is clear: to limit climate change, reliance on fossil fuels must end, and buildings must be heated, lit, and electrified through clean, accessible, affordable, sustainable, and reliable power sources.

At the 2025 Venice Architecture Biennale, the installation Pylon of Permanence presents Water-Filled Glass (WFG), a glazing system developed to address the environmental impact of glass in the built environment. Although glass is one of the most widely used construction materials, its embodied and operational carbon footprint surpasses that of concrete, steel, and brick. Water-Filled Glass proposes an alternative approach by transforming glass from a passive enclosure into an active energy regulator.
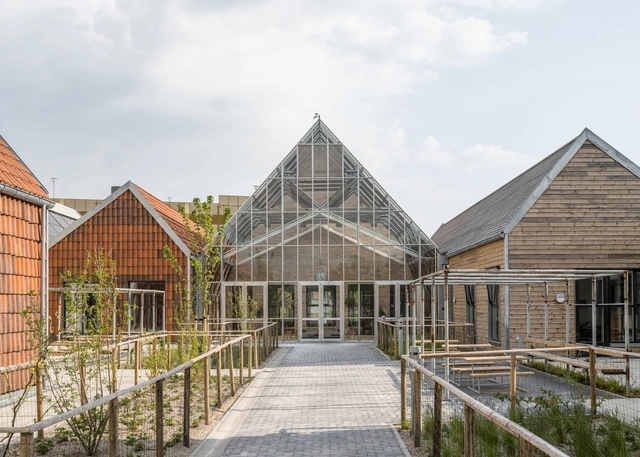
The Deutsches Architekturmuseum (DAM) in Frankfurt has launched its new exhibition Architecture and Energy: Building in the Age of Climate Change on June 14, which will be open to visitors until October 5, 2025. Developed in collaboration with engineer and sustainability advocate Werner Sobek, the exhibition explores the intersections of architecture, energy, and climate, focusing on the environmental impact of the built environment and the role of architecture in mitigating climate change. By framing architecture as both a challenge and an opportunity in the context of the climate crisis, the exhibition seeks to contribute to a broader shift in thinking, one that positions design as a vital component of a sustainable future.
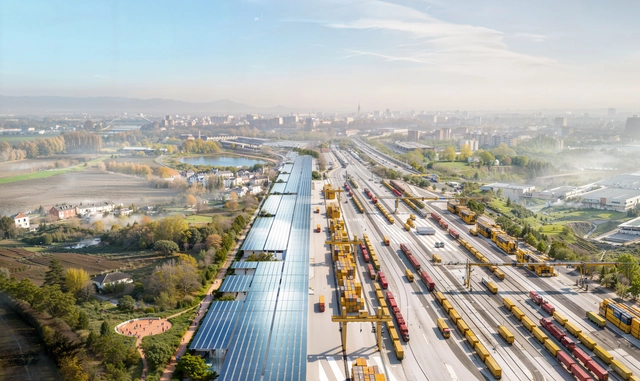
CRA-Carlo Ratti Associati, in collaboration with The Blossom Avenue Partners, has been announced as the winner of the international competition for the urban and architectural design of X-Change, a major multimodal logistics hub located on the site of a former railway yard in Alessandria, Italy. The project reimagines a traditionally introverted typology, rail distribution infrastructure by integrating logistics with energy production, ecological regeneration, and public life. Conceived as one of Southern Europe's largest intermodal hubs, X-Change is set to support Alessandria's evolving role as a backport to Genoa, leveraging future fast rail freight connections.

The first award winners of the 2024 World Architecture Festival have been announced, following Day One of live presentations at Marina Bay Sands in Singapore, in which hundreds of shortlisted projects were presented by practices from around the world. Amongst today's category award winners in the Completed Buildings section of the world's largest international live-judged architectural event are 5468796 Architecture, Renzo Piano Building Workshop, and Wallflower Architecture + Design.
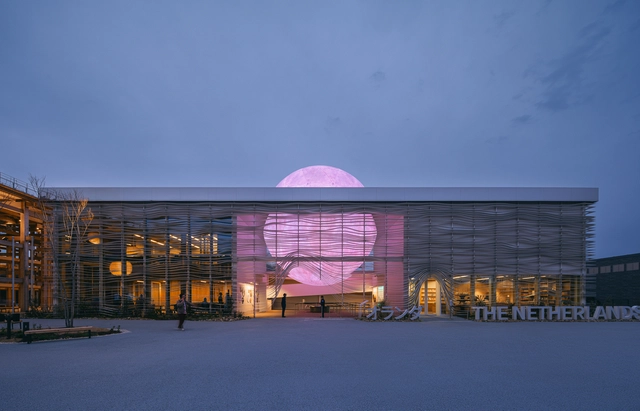
The Kingdom of the Netherlands's pavilion, presented at the Expo 2025 Osaka, Kansai, Japan, features the theme, "Common Ground: Creating a New Dawn Together," emphasizing the Netherlands' dedication to fostering mutual understanding to address global challenges. Designed by RAU Architects, the pavilion's circular design features a prominent illuminated sphere at its center, symbolizing a new era of unlimited clean energy, akin to a "man-made sun" signaling a future powered by sustainable resources.

The Vitra Design Museum presents 'Transform! Designing the Future of Energy', an exhibition running from March 23rd to September 1st, 2024. As energy stands as the cornerstone of modern society, the subject encompasses political, social, and environmental dimensions. The exhibition aims to highlight design’s role in the effort to transform the energy sector into a more efficient, reliable, and sustainable one, relying more on renewable sources, smart mobility systems, and moving towards self-sufficient cities.
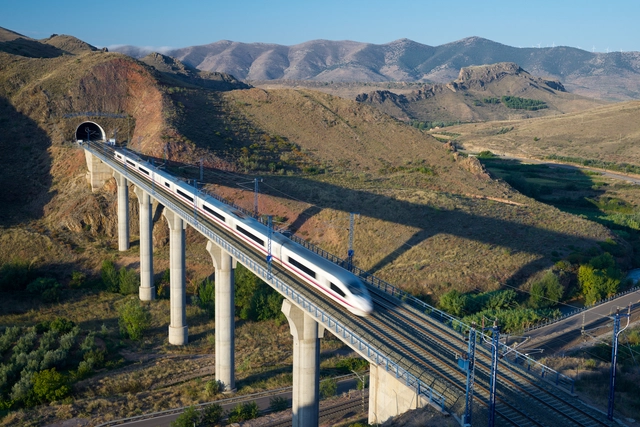
Last summer, Spain promoted cleaner transportation by offering free seasonal tickets for suburban and regional trains, which translated into roughly 48 million journeys per month. The initiative hoped to help citizens reduce fuel consumption and reduce the cost of living during the economic uncertainties and rising energy prices. In the summer of 2022, a 30% discount for municipal public transport was announced, with local governments in places like Catalonia topping up to a 60% discount. The program ran between the 1st of September and the 31st of December of last year.

The buildings and construction sectors are key players in the fight against climate change –Combined, they are responsible for 30% of global final energy consumption and 27% of total energy sector CO2 emissions. Further, energy demand from buildings and construction continues to rise, driven by improved access to energy in developing countries, growing need for air conditioning, greater ownership and use of energy-consuming appliances, and a rapid growth in global floor area. Without targeted policy actions, the energy used in buildings could increase up to around 70% in 2050.

When capital cities like Paris and Berlin resolved to switch off lighting for public buildings and landmarks in July 2022 in order to save energy in the context of the Russian invasion of Ukraine, the cities created a ripple effect throughout central Europe. Images of dark iconic landmarks swept through the media and allowed politicians a momentary act of environmental demonstration. However, designers have started to question the sustainability of this ad hoc step. Seen from a broader perspective the impression arises that this alleged radical action has been part of a rather media-savvy campaign with small effect in cities at night. Further steps are necessary to reassess urban lighting that may have a major impact on energy saving and sustainability.
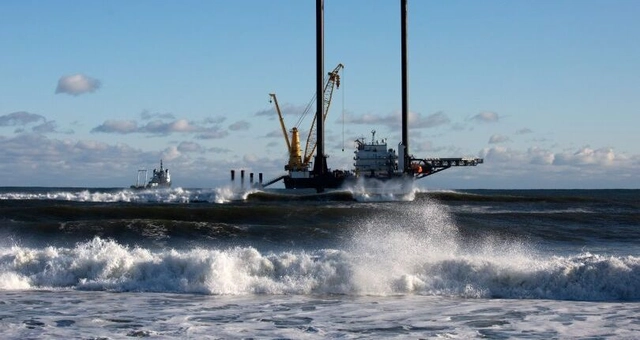
This article was originally published on Common Edge.
While approaching Wainscott Beach on Long Island’s South Fork in early December, one could see the most tangible aspect of offshore wind’s New York progress even before hearing the crash of waves: three pillars, each about as tall as the Statue of Liberty, jutting up from the ocean. They were the legs of the Jill, a liftboat from the Gulf of Mexico stationed about a third of a mile off the coast of Long Island’s South Fork.