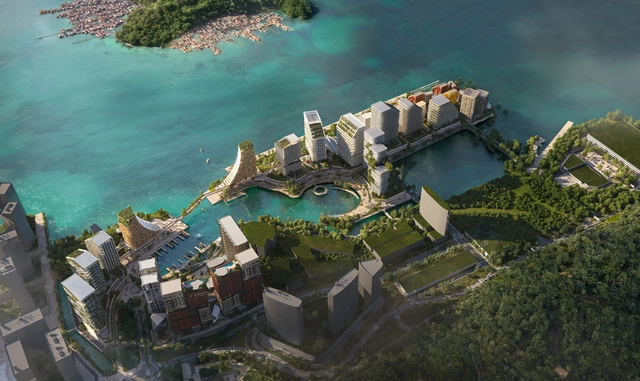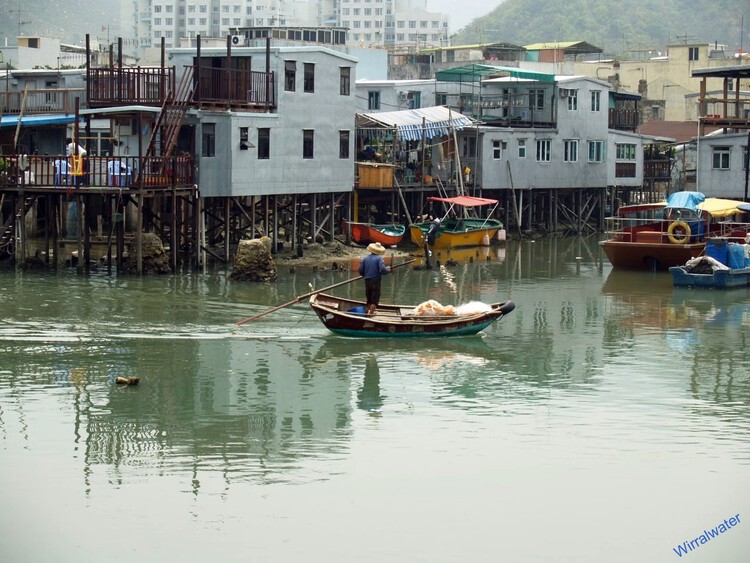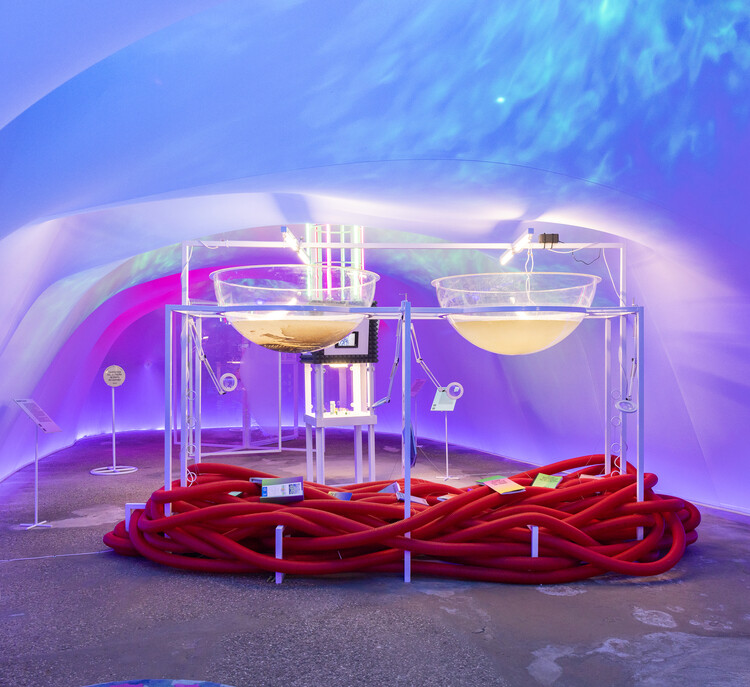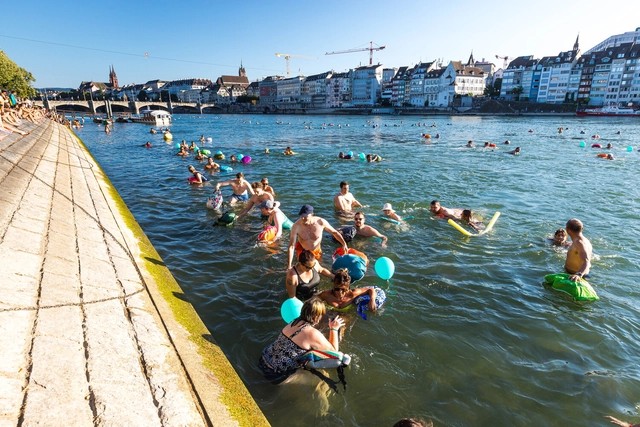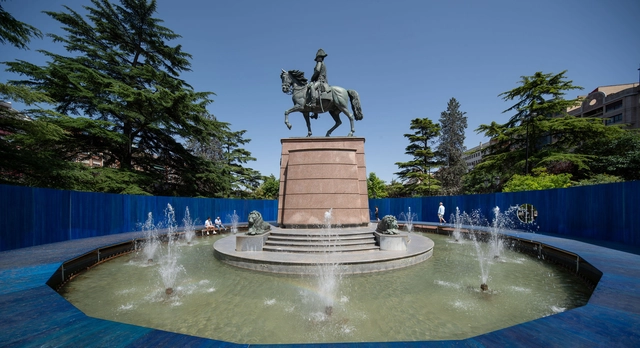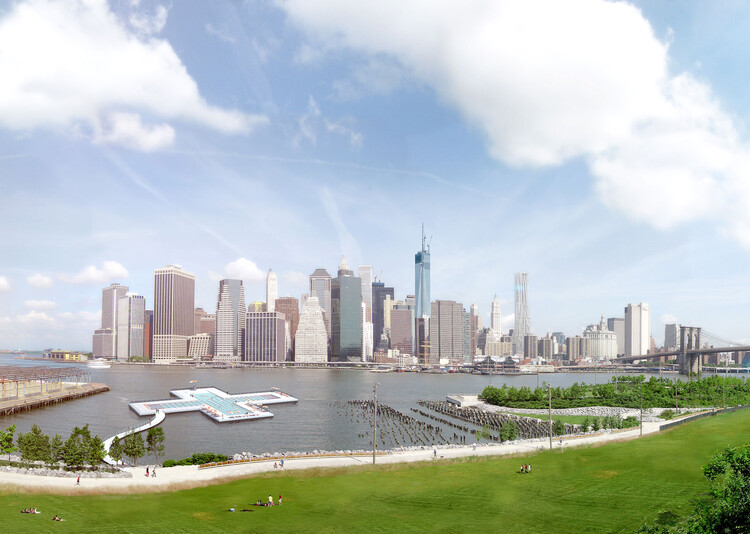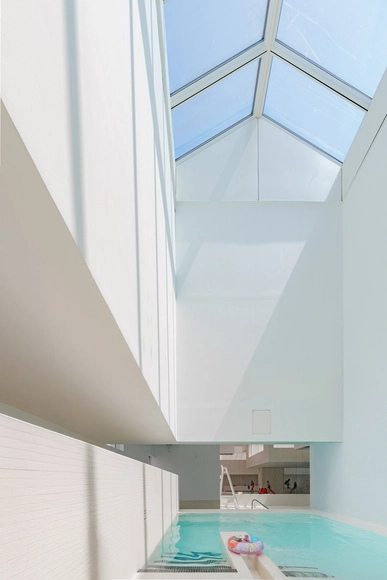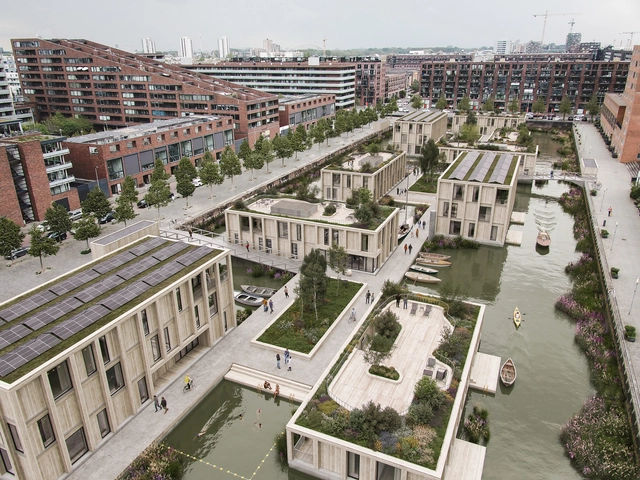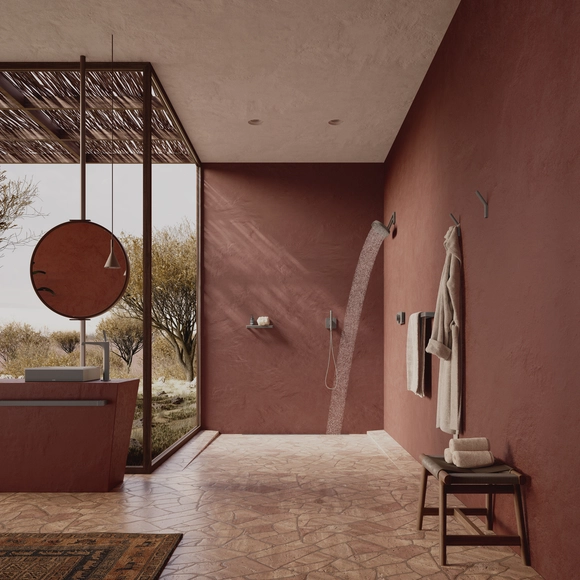
The 2025 Osaka Expo has captured widespread attention—not only for its architectural ambition and spectacle, but also for breaking records and generating controversy. Its most iconic feature, a monumental timber ring designed by Sou Fujimoto, has already made headlines as a Guinness World Record-breaking wooden structure. Built on the reclaimed island of Yumeshima, the site has attracted praise and critique in equal measure. Beyond its awe-inspiring 2-kilometer circumference—parts of which extend dramatically over the water—the structure has also drawn concerns, including questions about health & safety, extreme heat, and swarms of insects that may affect the visitor experience.
This year also marks a significant anniversary: the 55th year since the 1970 Osaka Expo, held under drastically different socio-economic conditions. Comparing these two expos—both hosted in the same city—offers a rare opportunity to reflect on how the rhetoric, curatorial themes, and architectural ambitions of world expos have evolved over time. From "Progress and Harmony for Mankind" in 1970 to "Designing Future Society for Our Lives" in 2025, the shift in thematic focus reveals changing global priorities. Meanwhile, the scale and nature of architectural involvement have also transformed, from the futuristic visions of Japanese Metabolism to a more internationally dispersed group of designers concerned with sustainability, technology, and civic engagement.


























