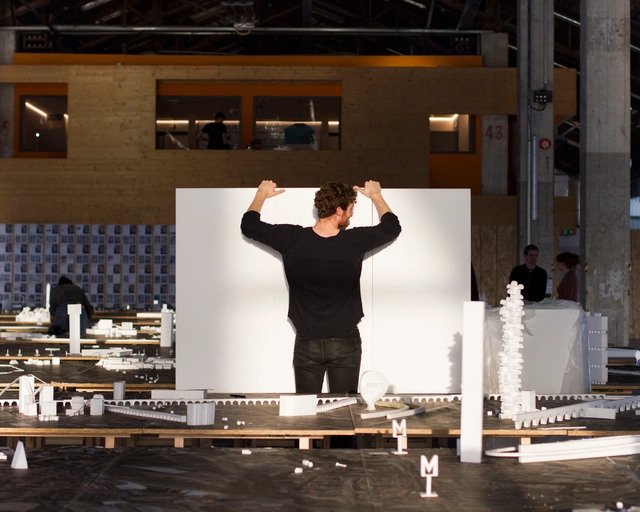
In architecture, most practices revolve around delivering projects to clients. Offices are shaped by deadlines, budgets, and clear briefs. While this structure produces buildings, it rarely leaves space for architects to question broader issues — about how we live, how cities are changing, or what the future demands of design. But alongside this production-focused system, a quieter movement has emerged: studios, collectives, and foundations that prioritize research, experimentation, and reflection. These are the architecture think tanks — spaces designed not to build immediately, but to think first.
The idea of a think tank is not new. Traditionally found in politics, economics, or science, think tanks bring together experts to study complex problems and propose solutions. In architecture, their rise reveals a tension at the heart of the discipline. If architecture is to remain socially and environmentally relevant, can it continue to rely only on client-driven practice? Or must it carve out space for slower, deeper inquiry?























![AC[COMMUN] / Tehran Platform. Image © Hesam Shiri A Tetris-Like Residence in Iran and a Seaside Apartment Block in Italy: 8 Unbuilt Housing Projects Submitted by the ArchDaily Community - Image 38 of 4](https://images.adsttc.com/media/images/660d/89e6/970d/5167/9fe9/50f9/thumb_jpg/a-tetris-like-residence-in-iran-and-a-seaside-apartment-block-in-italy-8-unbuilt-housing-projects-submitted-by-the-archdaily-community_40.jpg?1712163328)














