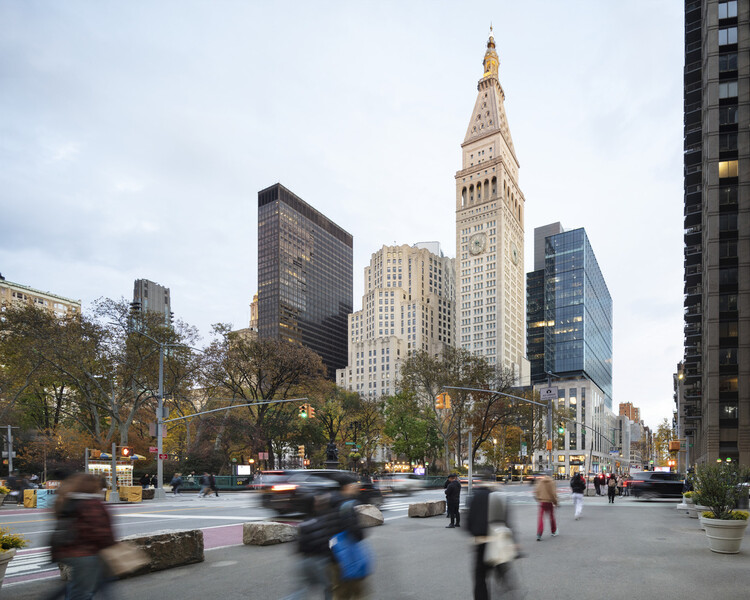
Architecture is often evaluated through finished forms, yet some practices operate in a different register, one where design unfolds through relationships, time, and use rather than through a single outcome. For CatalyticAction, participation is not a parallel social activity, but the means through which spaces are conceived, constructed, and sustained over time.
Based between Beirut and London, the practice has worked across the Middle East and Europe, developing public spaces, schools, playgrounds, and everyday urban infrastructures through long-term collaboration with local communities. Grounded in participatory research and collective decision-making, this approach was recognized through ArchDaily's 2025 Next Practices Awards, highlighting a mode of practice where architecture is understood as a shared, evolving process rather than a fixed object. In this context, architectural value is measured through continuity, use, and collective ownership, rather than through form alone.




































































![Ring of Swings / IND [Inter.National.Design] + Studio ID Eddy. Image © IND [Inter.National.Design] & Studio ID Eddy Leisure Architecture: 13 Projects Shaping Togetherness Across Generations - Image 3 of 4](https://images.adsttc.com/media/images/6959/e5ce/07c3/d101/89dc/acc4/thumb_jpg/leisure-as-a-shared-spatial-language-spaces-of-togetherness-across-generations_1.jpg?1767499220)






















![Courtesy of [applied] Foreign Affairs, Institute of Architecture, University of Applied Arts Vienna Designing the Public Market: Architecture for Gathering, Trading, and Belonging - Sustainability](https://images.adsttc.com/media/images/695d/261e/dcd0/8101/8924/613b/thumb_jpg/designing-the-public-market-architecture-for-gathering-trading-and-belonging_1.jpg?1767712293)









