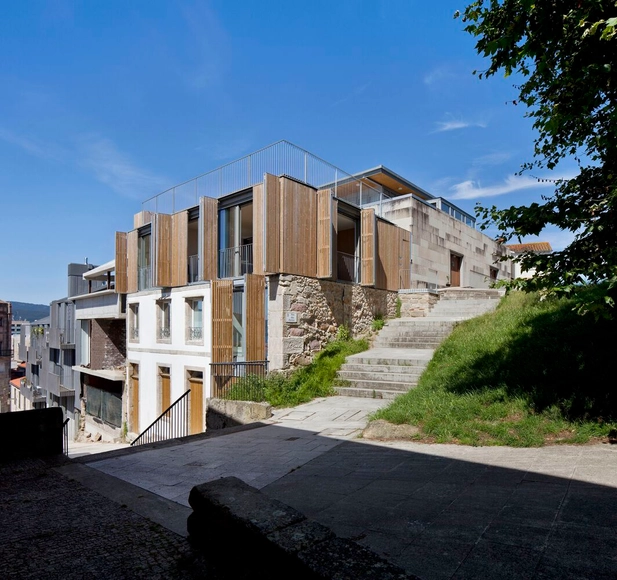
Until July 14, 2024, the pavilion ¡Qué faena(r)! ('What a Task!') by Óscar Cruz García and Pablo Paradinas Sastre will be installed at Puerta del Sol in Vigo, one of the two winning temporary pavilions of the third edition of TAC! Urban Architecture Festival. Reflecting on public spaces and the regeneration of urban centers as the main theme of this new edition, the proposal combines tradition and innovation, involving local producers and artisans during the process and simultaneously reusing materials considered waste, such as fishing nets, rusty 'bombos,' recovered wood from bateas, and granite blocks that gain a second life after fulfilling their mission in the sea.





















.jpg?1586919631)
































