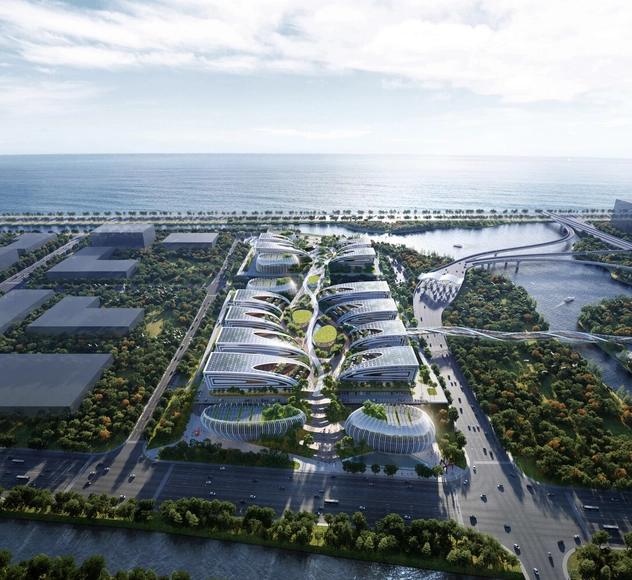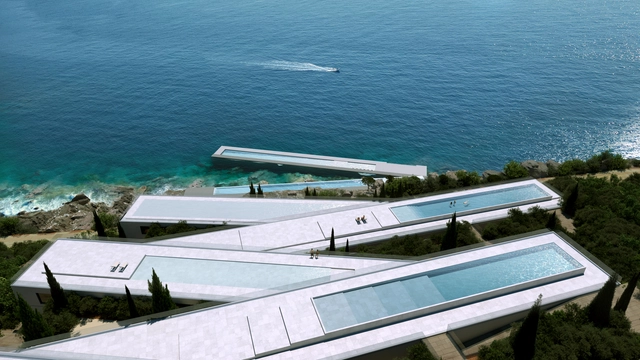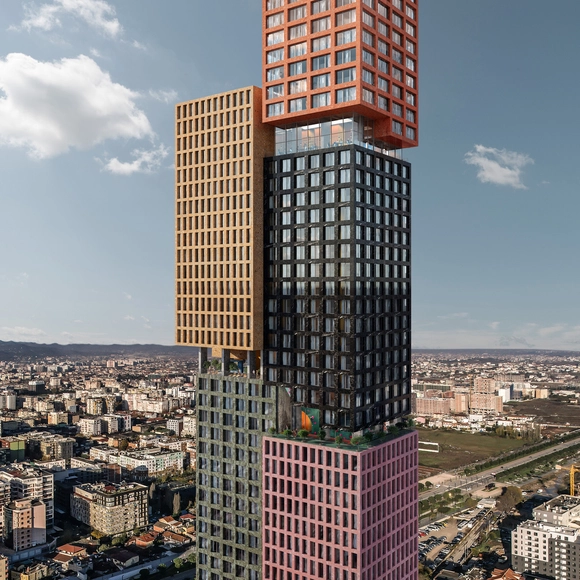
Collective housing remains one of the most active areas for unbuilt architectural exploration, revealing how architects are rethinking domestic life, density, and shared living across different cultural and environmental contexts. In this curated Unbuilt edition, submitted by the ArchDaily community, the selected proposals investigate new forms of dwelling that span mobile units, vertical developments, adaptive reuse, and landscape-driven residential clusters. Rather than treating housing as a purely functional container, these projects position it as a social and spatial framework that shapes everyday life, community ties, and long-term urban resilience.













