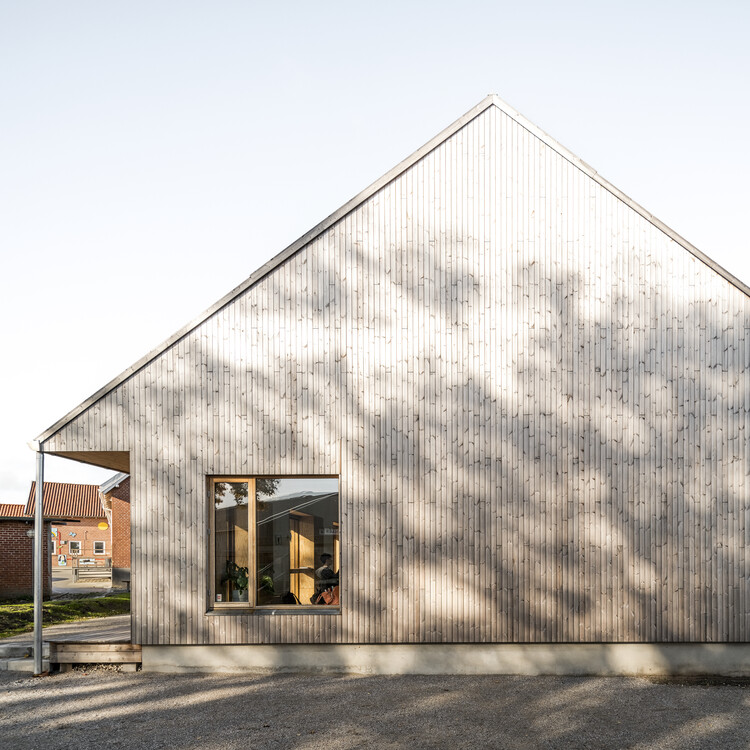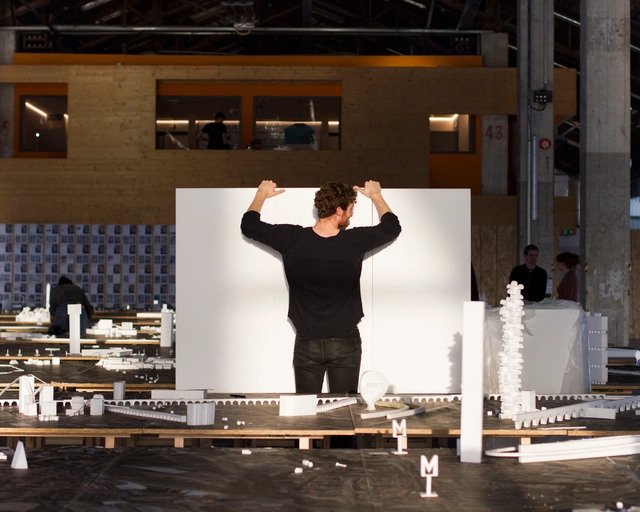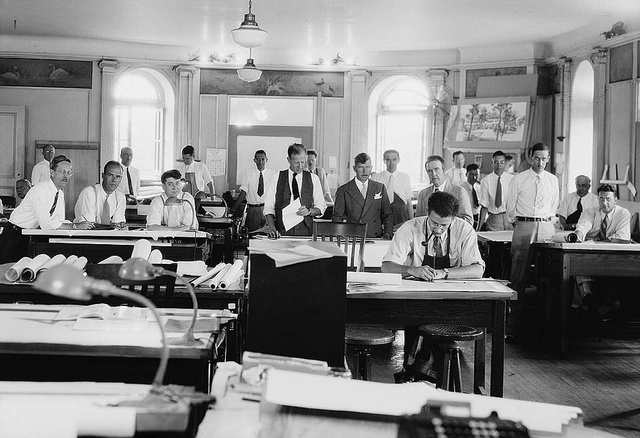
As the building industry continues to account for a significant share of global carbon emissions, digital platforms are increasingly being developed to support carbon reduction across different stages of the design and construction process. These initiatives range from material-focused knowledge databases to project life-cycle guidance and early-stage embodied carbon assessment tools. While differing in scope and methodology, they commonly aim to improve access to technical knowledge, clarify responsibilities across the value chain, and facilitate more informed decision-making in the built environment. Recently, Henning Larsen launched OpenDetail, joining related efforts by Grimshaw and MVRDV to address decarbonization through shared digital infrastructure.
































![Ring of Swings / IND [Inter.National.Design] + Studio ID Eddy. Image © IND [Inter.National.Design] & Studio ID Eddy Leisure Architecture: 13 Projects Shaping Togetherness Across Generations - Image 3 of 4](https://images.adsttc.com/media/images/6959/e5ce/07c3/d101/89dc/acc4/thumb_jpg/leisure-as-a-shared-spatial-language-spaces-of-togetherness-across-generations_1.jpg?1767499220)




































































