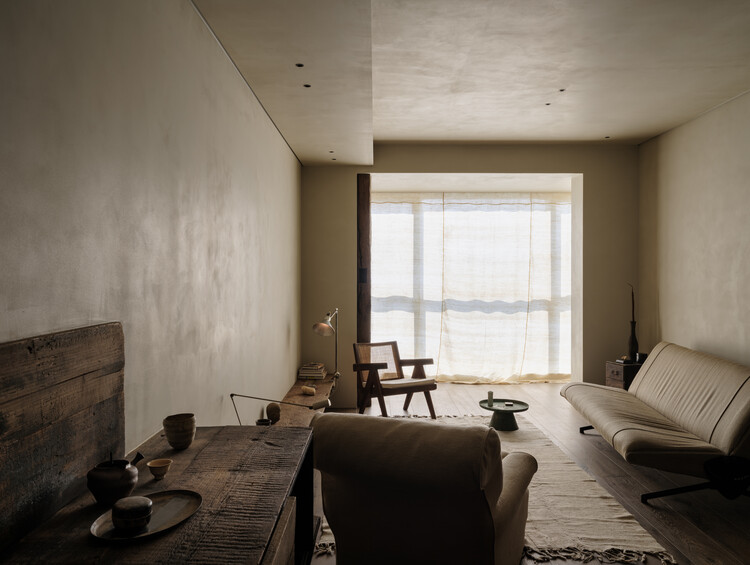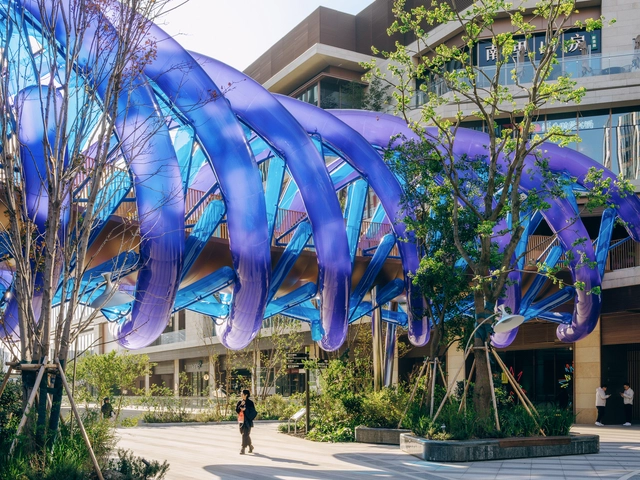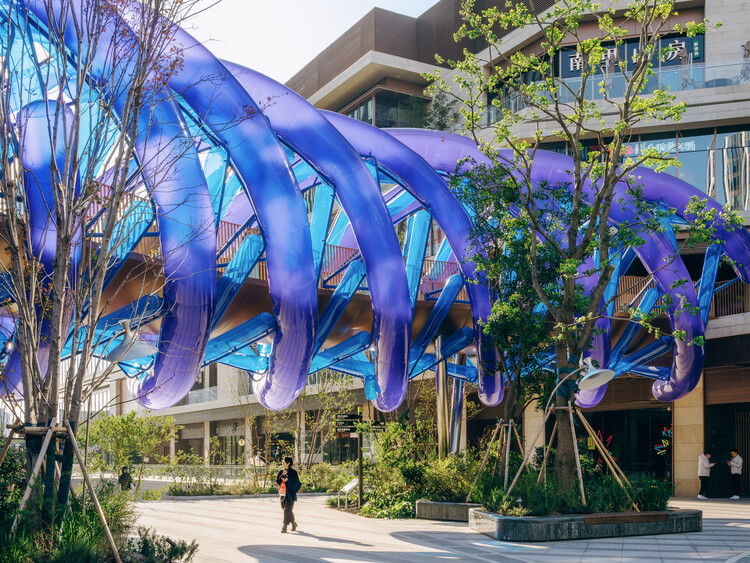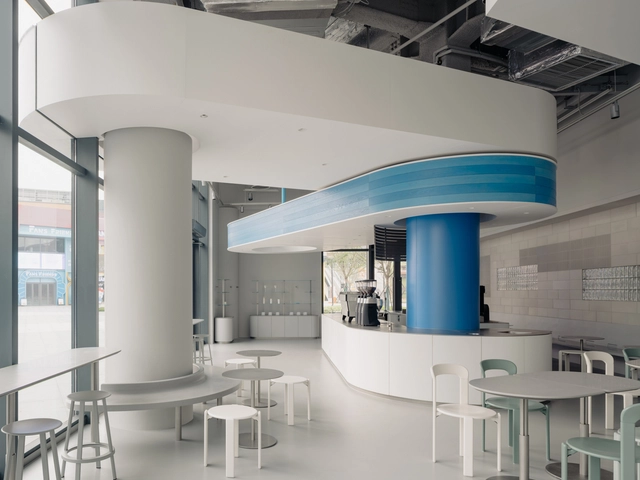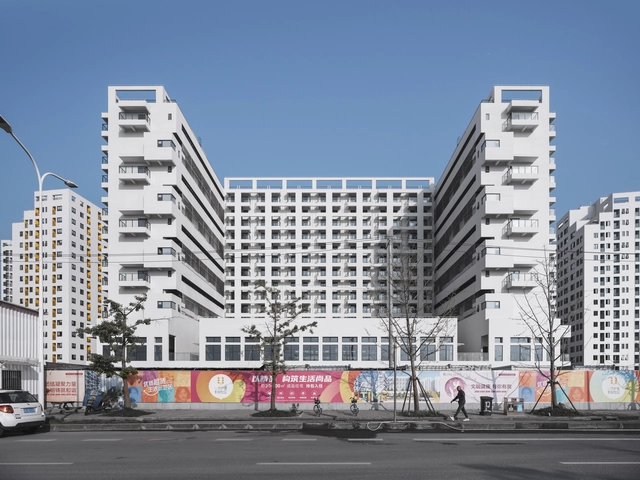
Shanghai: The Latest Architecture and News
CHUNXI Marketplace and GULANG Gymnasium / Atelier Z+
https://www.archdaily.com/1038599/chunxi-marketplace-and-gulang-gymnasium-atelier-z-plusAndreas Luco
The Day of Launching / Practice on Earth + ARC Z Architects

-
Architects: ARC Z Architects, Practice on Earth
- Area: 90 m²
- Year: 2025
-
Manufacturers: KadaRay
https://www.archdaily.com/1038645/the-day-of-launching-practice-on-earth-plus-arc-z-architects韩爽 - HAN Shuang
YEARLY PLAN Shanghai Showroom / SHISUO design office

-
Architects: SHISUO design office
- Area: 226 m²
- Year: 2025
https://www.archdaily.com/1038258/yearly-plan-shanghai-showroom-shisuo-design-office韩爽 - HAN Shuang
TOYOTA Research and Development Center / Nikken Sekkei

-
Architects: Nikken Sekkei
- Area: 46003 m²
- Year: 2023
https://www.archdaily.com/1037670/toyota-research-and-development-center-nikken-sekkeiMiwa Negoro
A Young Artist’s Home in Collected Time / Mountain Soil Interior Design

-
Architects: Mountain Soil Interior Design
- Area: 105 m²
- Year: 2025
-
Manufacturers: Osvaldo Borsani, Pierre Guariche, Pierre Jeanneret, Studio Oliver Gustav
https://www.archdaily.com/1037163/a-young-artists-home-in-collected-time-mountain-soil-interior-designPilar Caballero
Aster by Joshua Paris / RooMoo Design Studio

-
Architects: RooMoo Design Studio
- Area: 309 m²
- Year: 2025
-
Manufacturers: Hafele
https://www.archdaily.com/1036542/aster-by-joshua-paris-roomoo-design-studio韩爽 - HAN Shuang
Xuperman Table Tennis Gym / Metrics Architecture Studio

-
Architects: Metrics Architecture Studio
- Year: 2025
https://www.archdaily.com/1036334/xuperman-table-tennis-gym-metrics-architecture-studioPilar Caballero
TBHNP Shanghai Flagship Store / FON STUDIO
https://www.archdaily.com/1035644/tbhnp-shanghai-flagship-store-fon-studio韩爽 - HAN Shuang
Flying Chess Kindergarten / VIASCAPE design

-
Architects: VIASCAPE design
- Area: 2800 m²
- Year: 2025
https://www.archdaily.com/1035690/flying-chess-kindergarten-viascape-design韩爽 - HAN Shuang
Nikon Shanghai Flagship Store 2.0 / LUKSTUDIO
https://www.archdaily.com/1034868/nikon-shanghai-flagship-store-lukstudio韩爽 - HAN Shuang
Change X Community / Atelier GOM
https://www.archdaily.com/1034408/change-x-community-atelier-gomValeria Silva





































