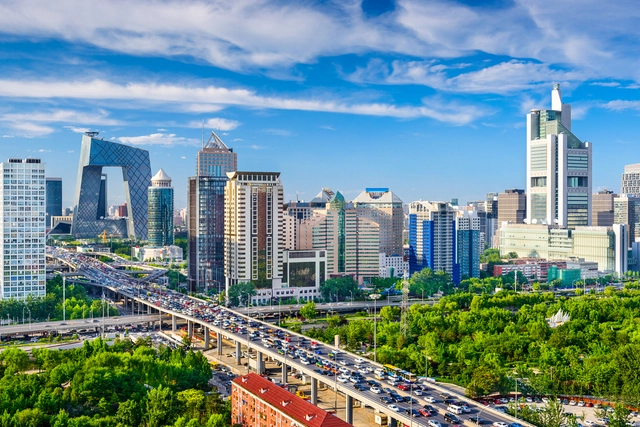
-
Architects: DuShe Architectural Design
- Area: 16320 m²
- Year: 2025
-
Manufacturers: Ceramic tiles (Nobel Tiles), Dulux, Engineered stone (Gelandi Solid Surface), Gelandi Solid Surface, Nobel Tiles, +1






Every year, World Population Day is observed on July 11th, aiming to increase people's awareness of various population issues, such as the importance of urbanization, gender equality, poverty, health, and human rights. In 2025, under the theme "Empowering Youth to Build the Families They Want," the United Nations draws attention to the largest generation of young people in history, many of whom are coming of age in rapidly urbanizing contexts. Urban centers remain key to understanding these demographic patterns, as cities continue to attract populations seeking opportunity, stability, and access to essential services. Today, more than half of the global population resides in urban areas, a share projected to increase to 66% by 2050.

Designed by Zaha Hadid Architects in collaboration with the Guangdong Architectural Design & Research Institute, the Greater Bay Area Sports Centre in Nansha, China, is approaching completion. Construction began in August 2023, with the main structures of the stadium and arena topping out in February 2024. Roofing and curtain wall installations were finalized in February 2025, and the project has now entered its final phase of interior finishing and landscaping. The center is set for handover in June 2025, ahead of its role as a key venue for the China National Games in November.


