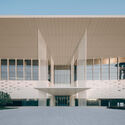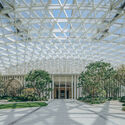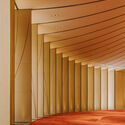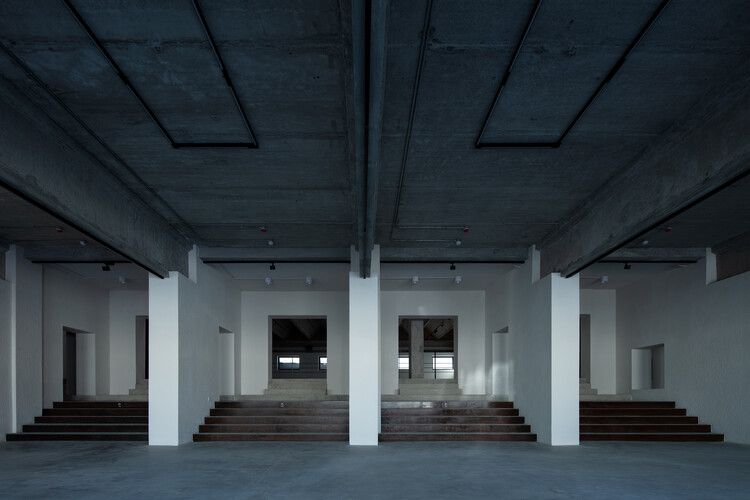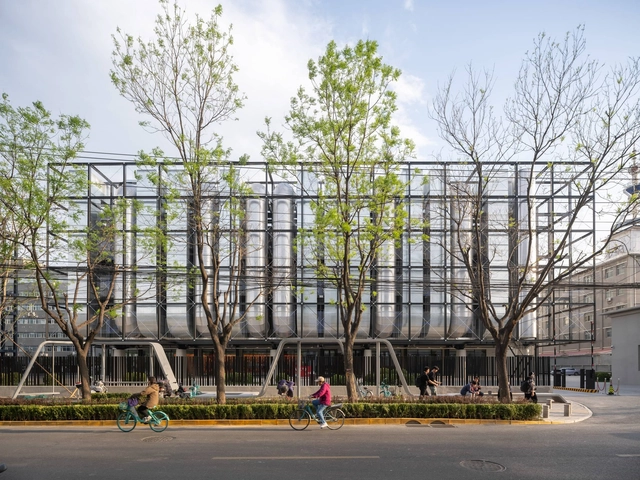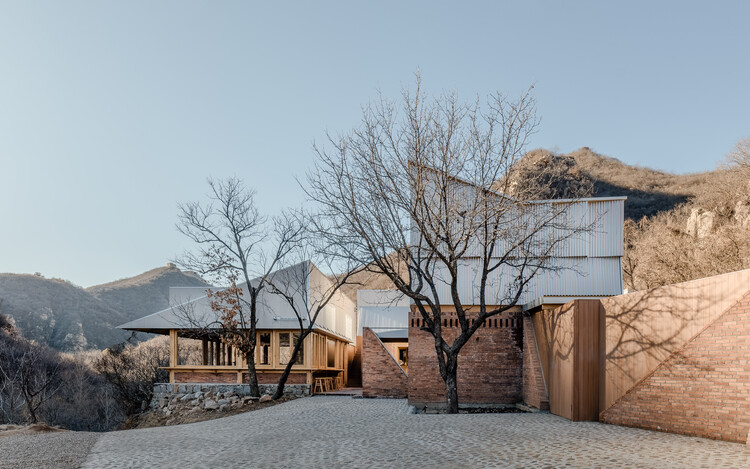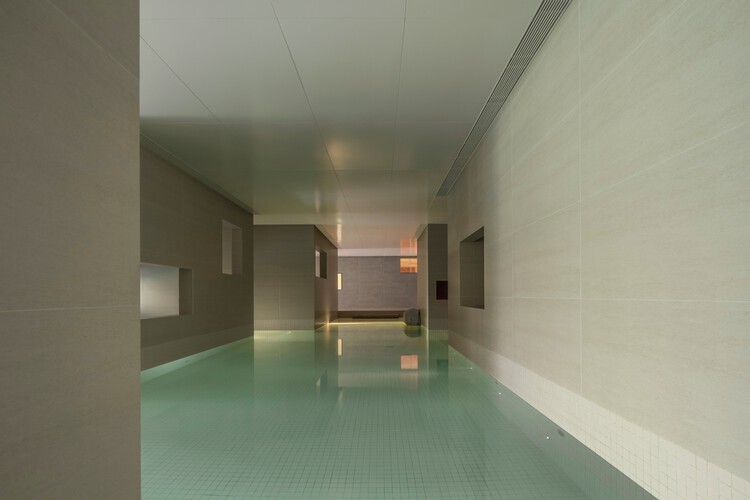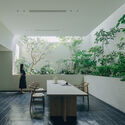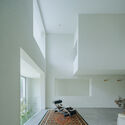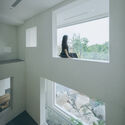
beijing: The Latest Architecture and News
Beijing Art Villa / TEMP
Snøhetta and BIAD Break Ground for the New Beijing Art Museum in Tongzhou

Snøhetta, in collaboration with the Beijing Institute of Architectural Design (BIAD), has won the international competition to design the Beijing Art Museum in Tongzhou District, Beijing. The project officially broke ground on December 31, 2025, with completion and public opening anticipated in 2029. Conceived as a new landmark for the eastern part of the city, the museum will form part of Tongzhou's cultural and civic development strategy as Beijing's sub-center. The commission marks Snøhetta's second major cultural project in the Chinese capital, following the Beijing Library, which opened to the public in 2023 and has since become a key reference for contemporary civic architecture in the city.
CECEP·Shouzuo Beijing / gad
Residential buildings in Xueshan Village / DL Atelier

-
Architects: DL Atelier
- Area: 350 m²
- Year: 2022
-
Manufacturers: Parklex Prodema
Architectural Rebuilding as Cultural Memory: The Paradox of Ever-Fresh Heritage

Architecture—one of the few cultural artifacts made to be publicly lived with, preserved, and often capable of standing for centuries—contributes significantly to the cultural identity of places and people. Historically, buildings have expressed institutional attitudes, influence, and power; they are clear demonstrations of culture. Yet longevity complicates preservation: when a structure is rebuilt, repaired, or entirely reassembled, in what sense is it still the same building?
There's the classic Ship of Theseus puzzle from Plutarch. if a ship's planks are replaced one by one over time, is it still the same ship? Thomas Hobbes adds a twist—if the original planks are reassembled elsewhere, which ship is "the original"? The paradox tests what grounds identity: material fabric, continuous use and history, or shared recognition. In architecture and conservation, it reframes preservation as a choice among keeping matter, maintaining form and function, or sustaining the stories and practices that give a place meaning.
China National Convention Center Phase II / 2Portzamparc
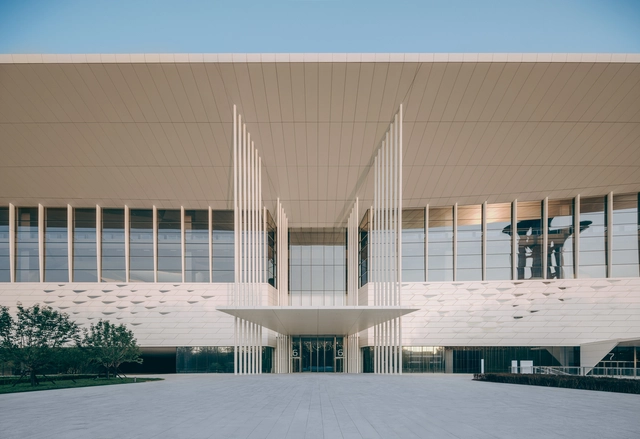
-
Architects: 2Portzamparc
- Area: 418680 m²
- Year: 2025
-
Professionals: TESS, RFR Shanghai, Florence Mercier Paysagiste, WSP Norge, Hara Design Institute, +2
Beijing Gaoliying Kindergarten / MAT Office
The Wind H Art Center (Phase I) / Jin Qiuye Studio
SPARK 761_Beijing Digital Economy AIDC / llLab.
Jinyu Xingfa Science Park / HPP Architects + BIAD
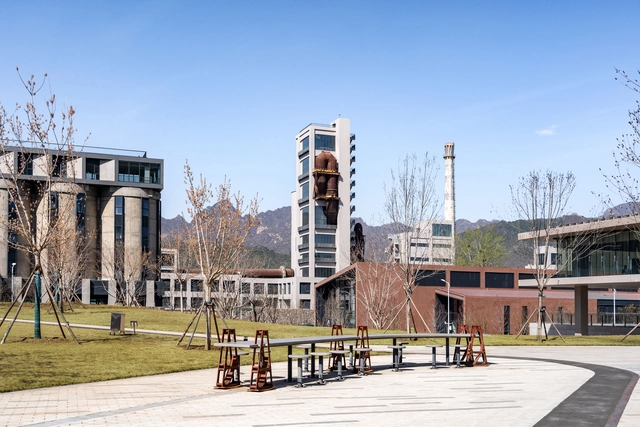
-
Architects: BIAD, HPP Architects
- Area: 182200 m²
- Year: 2025
-
Manufacturers: Alavus, Jinyu Concrete, TINTAN
Full Chestnut Terrace / Wonder Architects
Joyous Spring Wellness Center / Soong Lab+
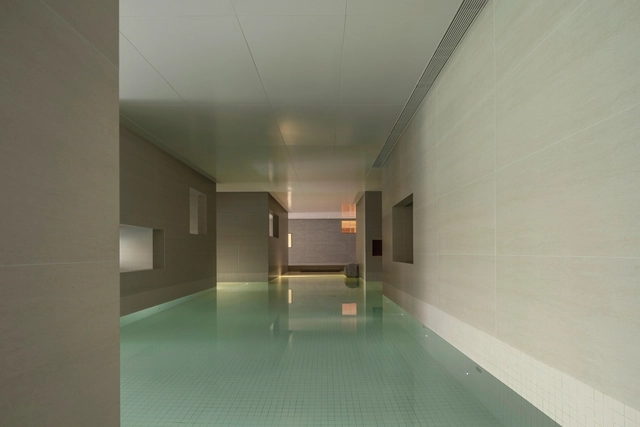
-
Interior Designers: Soong Lab+
- Area: 13000 m²
- Year: 2024
-
Manufacturers: AtelierTing, KUNDESIGN, THRUDESIGN
House J / Atelier About Architecture
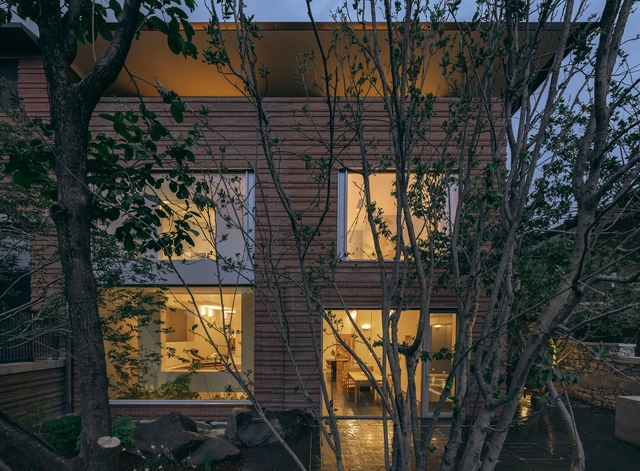
-
Architects: Atelier About Architecture
- Area: 650 m²
- Year: 2025
-
Manufacturers: Poliform, Toto, Viabizzuno
Park - Tech (Zhongguancun Dongsheng Science Park Phase III) / SOPA
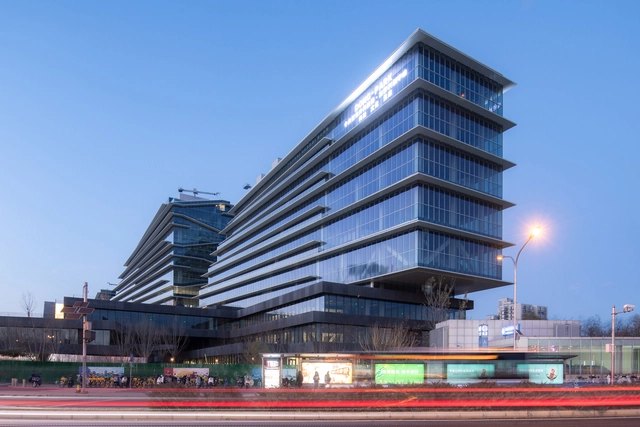
-
Architects: Society Particular - SOPA
- Area: 254000 m²
- Year: 2024





























