
Please join us for the opening Dean's Lecture Series keynote presented by Kjetil Trædal Thorsen, Founding Partner, Snøhetta Design.


The Snøhetta–designed Shanghai Grand Opera House is nearing completion on the banks of the Huangpu River, with opening anticipated in the second half of 2026. Newly released images document the project as interior works advance and key public spaces take shape. The opera house was first awarded to Snøhetta following an international competition in 2017 and has since been developed by a consortium including East China Architectural Design & Research Institute (ECADI), Theatre Projects, and Nagata Acoustics. Commissioned in 2019, the team has led the project from concept design through construction, integrating architectural, landscape, interior, and acoustic strategies within a unified framework.

Commissioned in 2012 following an international design competition, Snøhetta's Busan Opera House is under construction on the city's North Port waterfront, with major works scheduled for completion in late 2026 and an opening planned for 2027. Conceived as the first opera house in South Korea's second-largest city, the project redefines the traditional opera house as an open and inclusive civic institution. Rather than operating solely as a venue for performance, the building is envisioned as a public destination that supports everyday use, collective experience, and long-term cultural engagement within Busan's evolving urban landscape.

Snøhetta, in collaboration with the Beijing Institute of Architectural Design (BIAD), has won the international competition to design the Beijing Art Museum in Tongzhou District, Beijing. The project officially broke ground on December 31, 2025, with completion and public opening anticipated in 2029. Conceived as a new landmark for the eastern part of the city, the museum will form part of Tongzhou's cultural and civic development strategy as Beijing's sub-center. The commission marks Snøhetta's second major cultural project in the Chinese capital, following the Beijing Library, which opened to the public in 2023 and has since become a key reference for contemporary civic architecture in the city.

This week's review focuses on concrete responses to shared urban challenges, including housing affordability, long-term resilience, and the role of cultural and material innovation in shaping cities. The selection spans regulatory measures affecting housing markets in European cities, high-density residential and mixed-income proposals in New York, and major renewal and planning efforts in London, Barcelona, Ulaanbaatar, and Drammen. It also highlights research-driven and built projects in Chicago, Buenos Aires, Las Vegas, and Riyadh that explore circular construction, adaptive reuse, and new models for cultural and public infrastructure. Together, these worldwide projects offer a snapshot of how architecture and urban planning are addressing immediate pressures while laying the groundwork for more resilient and inclusive urban futures across diverse geographic and cultural contexts.

Across cultural districts and civic centers, this week's architectural developments highlight how institutions and city governments are reshaping their futures amid shifting environmental, social, and economic pressures. New museum and opera projects signal ongoing commitments to expanding public cultural infrastructure, while the debate surrounding Dallas' modernist City Hall illustrates the tensions that arise when questions of heritage meet rising maintenance demands and redevelopment pressures. At the same time, municipalities are advancing new regulatory tools to confront climate challenges, from electrification standards in Sydney and Boston to mobility restrictions and emerging forms of urban diplomacy. These developments reflect an increasingly complex landscape in which architectural environments evolve through a combination of cultural ambition, environmental targets, and shifting models of public decision-making.

Snøhetta has revealed new images of their winning design for the new Düsseldorf Opera House. First launched in 2017, the "Opera House of the Future" competition experienced several interruptions over the years due to shifts in the planned construction site, extending the decision-making process for this significant cultural project. The new building is set to accommodate the Deutsche Oper am Rhein alongside the City of Düsseldorf's Music Library and the Clara Schumann Music School, forming a consolidated cultural venue. The proposal aims to establish a contemporary opera house that strengthens the city's cultural infrastructure and public life.

This week's architecture news highlights a diverse global landscape of design innovation, cultural investment, and adaptive reuse. Across continents, new museums and cultural venues are opening to foster dialogue around art, design, and community engagement. At the same time, major recognitions and project announcements underscore the growing importance of sustainable, socially conscious practices in shaping contemporary architecture. From adaptive transformations in New York, Tainan, and Milan, including preparations for the Milano Cortina 2026 Winter Games, to new cultural landmarks in Ghana and Qatar, this week's overview features projects by leading firms such as Herzog & de Meuron, Snøhetta, and Mecanoo, alongside initiatives from emerging practices like Limbo Accra in West Africa.
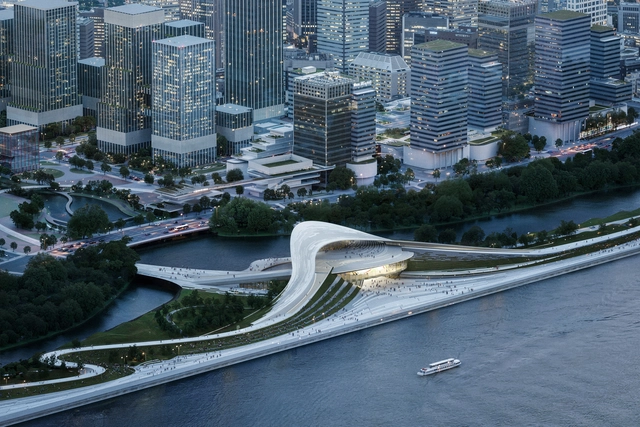
Snøhetta has been selected to design the Qiantang Bay Art Museum, a new cultural landmark within the Qiantang Bay Future Headquarters development in Xiaoshan District, Hangzhou, China. Conceived in collaboration with the Architectural Design & Research Institute of Zhejiang University Co., Ltd. and Buro Happold, the project encompasses architecture, landscape architecture, and interior design over 18,000 square meters. The museum will form part of Hangzhou's expanding downtown area along the Qiantang River, serving as an important destination for art, culture, and public life.
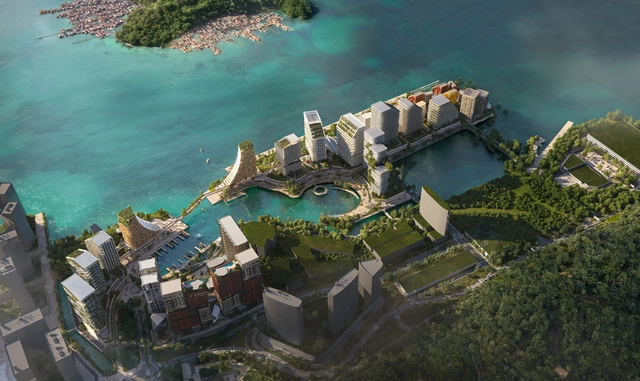
Snøhetta has unveiled plans for Jesselton Docklands, a tropical waterfront master plan in Kota Kinabalu, Malaysia, on the island of Borneo. The development reimagines the city's former port as a civic and cultural hub, strengthening its connection to the waterfront and positioning it as a new gateway to Sabah and the wider Southeast Asian region. Situated near Kota Kinabalu International Airport, the development includes a new ferry and cruise terminal, integrating infrastructure with the island's ecological and cultural context to position the city as a key point of connection within the region.
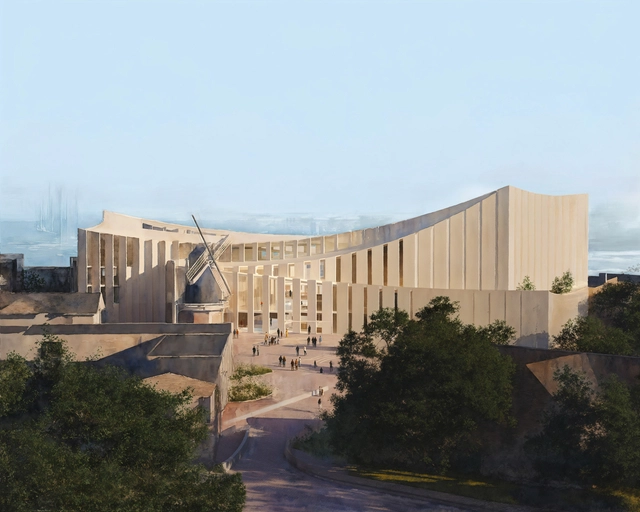
The House of Culture and Administration, a new civic complex designed by Benthem Crouwel Architects in collaboration with Snøhetta, is gradually taking shape in the Dutch city of Delfzijl. Located at Molenbergplein, the project brings together cultural and administrative functions in a unified architectural gesture that aims to strengthen the urban fabric of Eemsdelta. The current visualization marks a step forward in the structural design phase. Technical and financial refinements will continue over the summer, with final approval from the municipal council expected in October 2025.
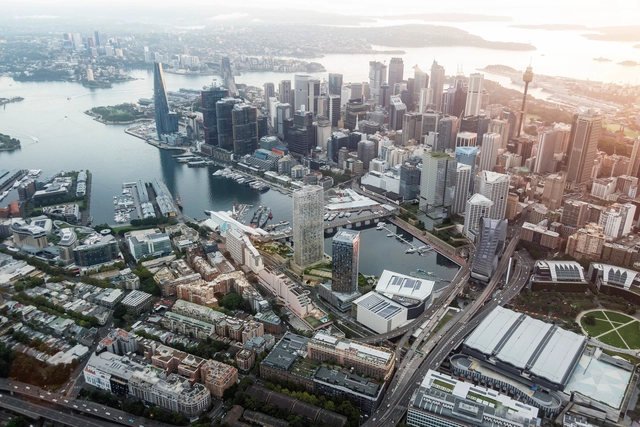
The NSW Independent Planning Commission has approved the public domain works for Sydney's Harbourside redevelopment, marking a significant milestone for the project designed by Snøhetta in collaboration with Hassell and Mirvac. First unveiled in December 2021 as the winning entry in an international design excellence competition, the scheme aims to transform Harbourside at Darling Harbour into a new, iconic destination at the heart of the city. The proposal reimagines the waterfront at Tumbalong / Darling Harbour with more than 11,200 square meters of renewed public space, featuring significant trees, planted areas, sculptural sandstone pathways, and integrated public artworks.
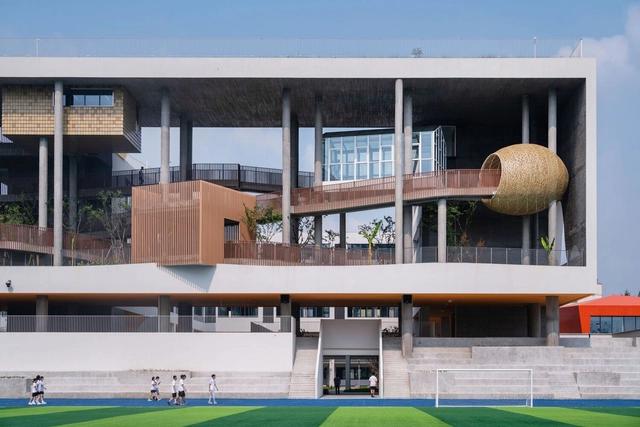
The World Architecture Festival (WAF) is set to host its 17th edition in Miami, marking the event's first appearance in the United States. This year's festival theme, announced as Hearts and Minds, will explore the intersection between rational design strategies and emotional resonance. Through a series of talks and panel discussions, speakers will examine how architecture operates both as an intellectual pursuit and a sensory experience, engaging perception, memory, and affect. Scheduled from November 12-14 at the Miami Beach Convention Center in Florida, the festival will gather architects and designers from around the globe for a three-day program featuring talks, awards, exhibitions, and fringe events. The event will highlight international practices, showcase new projects, and facilitate discussions on key issues shaping the built environment.