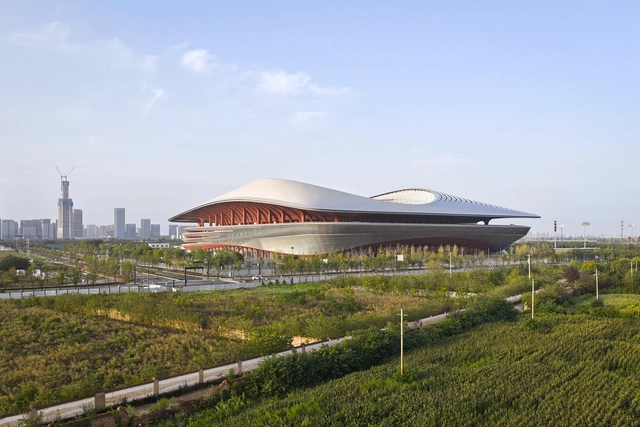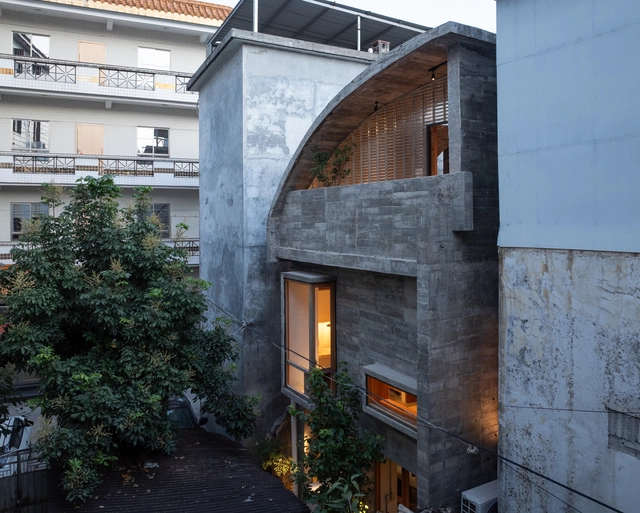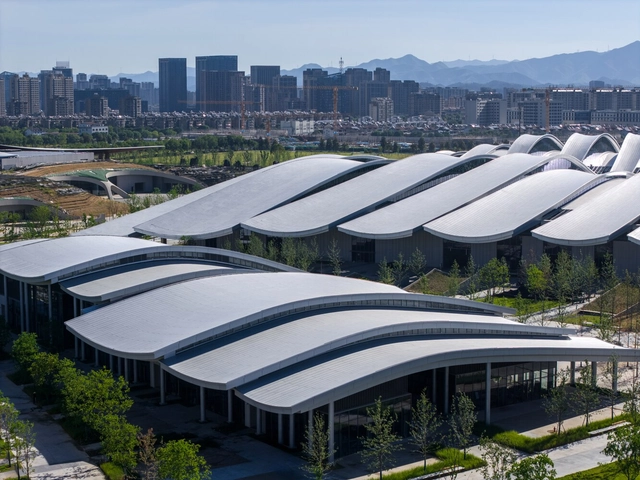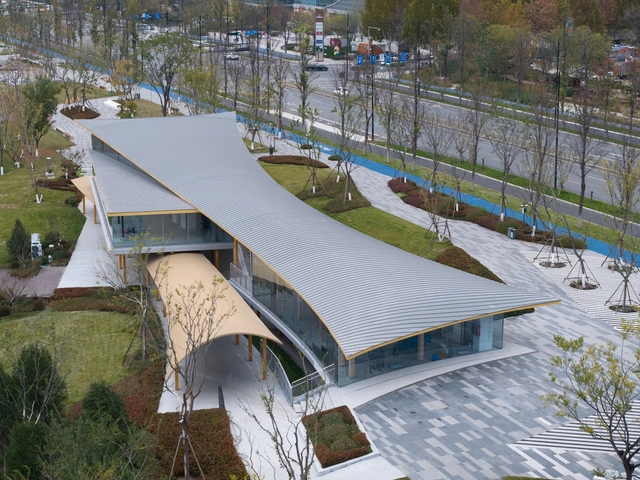-
ArchDaily
-
China
China
https://www.archdaily.com/1036576/residential-buildings-in-xueshan-village-dl-atelierAndreas Luco
https://www.archdaily.com/1036147/a-reborn-scenic-field-above-waves-tjad-original-design-studioPilar Caballero
https://www.archdaily.com/1036259/kunshan-city-square-dazhou-and-associatesAndreas Luco
https://www.archdaily.com/1036404/xingyun-1-building-nikken-sekkeiMiwa Negoro
https://www.archdaily.com/1036334/xuperman-table-tennis-gym-metrics-architecture-studioPilar Caballero
https://www.archdaily.com/1036307/xinchang-globular-center-line-plus-studio韩爽 - HAN Shuang
https://www.archdaily.com/1036384/greater-bay-area-sports-center-zaha-hadid-architectsPilar Caballero
https://www.archdaily.com/1036331/hangzhou-international-innovation-institute-henn-architektenHadir Al Koshta
https://www.archdaily.com/1036153/xuebei-home-republic-construction-architecture-studioAndreas Luco
 © Hufton+Crow
© Hufton+Crow



 + 17
+ 17
-
- Area:
251000 m²
-
Year:
2025
-
Professionals:
AISA, Schlaich Bergermann Partner (SBP), Qiang Chang, FORCITIS Architectural Technology Co., Ltd. (FORCITIS), Zhejiang Yasha Curtain Wall Co., Ltd.(YASHA), AISA, AISA, Tianjin TEDA Fire Technology Co., Ltd., iDEA, AISA, +1
https://www.archdaily.com/1036201/xian-international-football-centre-zaha-hadid-architects-plus-idea-plus-aisa韩爽 - HAN Shuang
https://www.archdaily.com/1035875/changzhou-tian-an-clubhouse-renovation-hatch-architects韩爽 - HAN Shuang
https://www.archdaily.com/1035943/westlake-university-yungu-campus-hennAndreas Luco
https://www.archdaily.com/1036041/manor-mirage-buzz-buro-ziyu-zhuang韩爽 - HAN Shuang
https://www.archdaily.com/1035954/xiaye-zhang-residence-studio-mor韩爽 - HAN Shuang
https://www.archdaily.com/1035913/anji-international-convention-and-exhibition-center-fri-plus-tus-design韩爽 - HAN Shuang
https://www.archdaily.com/1036051/yangjia-river-greening-enhancement-buildings-n-yiiie-architectsPilar Caballero
https://www.archdaily.com/1035749/merryda-wiki-world-secret-camp-wiki-world-plus-advanced-architecture-labPilar Caballero
https://www.archdaily.com/1035644/tbhnp-shanghai-flagship-store-fon-studio韩爽 - HAN Shuang











