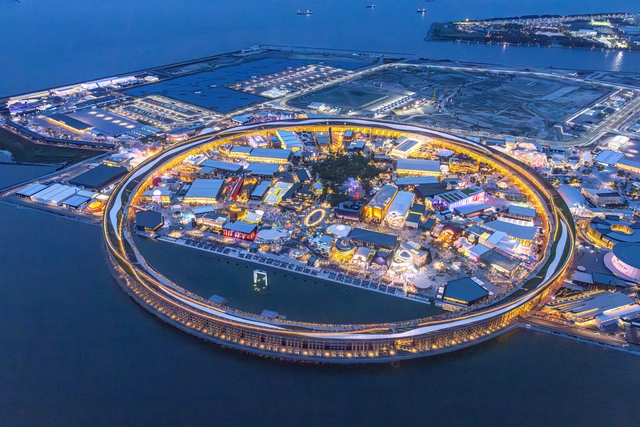
-
Architects: FORM / Kouichi Kimura Architects
- Area: 78 m²
- Year: 2025





About a month after the closing of Expo 2025 Osaka, the designs and constructions presented at the world's fair remain as a legacy. While the Bahrain Pavilion, designed by Lina Ghotmeh Architecture, drew particular attention this year for receiving double recognition, it was one among many awarded projects. During the awards ceremony held on the penultimate night of the event, a total of 45 awards were presented among 165 participating countries. The Official Participant Awards are granted according to pavilion size and type, recognizing excellence in Architecture and Landscape (for self-built pavilions only), External Design (for module pavilions only), Exhibition Design, Theme Development, and Sustainability. The recipients were selected by an international jury of nine experts who visited all national and thematic pavilions during two evaluation sessions in May and October 2025. The following overview presents all 45 pavilions distinguished in the five categories of the Official Participant Awards.


Monday, October 13th, marked the conclusion of Expo Osaka 2025. The exhibition gathered representatives from 165 countries and international organizations and welcomed around 28 million visitors to Yumeshima, a reclaimed site in Osaka Bay. The site was reimagined through a masterplan and bounded by a Guinness World Record-breaking wooden circular structure, both designed by Sou Fujimoto Architects. Over 184 days, participants were able to visit the self-built, modular, and shared pavilions, national exhibitions, and public activities organized under the overarching theme "Designing Future Society for Our Lives." During its six-month run, the Expo set out to explore three pivotal subthemes, Saving Lives, Empowering Lives, and Connecting Lives, as an invitation to bring together new perspectives for our built and social ecosystem.

Architecture—one of the few cultural artifacts made to be publicly lived with, preserved, and often capable of standing for centuries—contributes significantly to the cultural identity of places and people. Historically, buildings have expressed institutional attitudes, influence, and power; they are clear demonstrations of culture. Yet longevity complicates preservation: when a structure is rebuilt, repaired, or entirely reassembled, in what sense is it still the same building?
There's the classic Ship of Theseus puzzle from Plutarch. if a ship's planks are replaced one by one over time, is it still the same ship? Thomas Hobbes adds a twist—if the original planks are reassembled elsewhere, which ship is "the original"? The paradox tests what grounds identity: material fabric, continuous use and history, or shared recognition. In architecture and conservation, it reframes preservation as a choice among keeping matter, maintaining form and function, or sustaining the stories and practices that give a place meaning.

Since its inauguration this spring, Expo 2025 Osaka has captured global attention from multiple perspectives, demonstrating how architecture can function as a laboratory for exploring solutions to pressing challenges. After 55 years, Osaka is once again hosting the World Expo, with each installation organized around the sub-themes Saving Lives, Empowering Lives, and Connecting Lives. These pavilions take forms that express the identity and values of their region through distinctive architectural languages, forming the central axis of their design. Building on this foundation, some installations serve as laboratories for the future society, utilizing technology to enhance experiences both inside and outside the spaces, transforming the visit through light, sound, visuals, and movement as part of the technological innovation showcased at the event.

This week, architectural developments around the world highlighted the balance between continuity and change in the built environment. Conversations around sustainability, heritage, and resilience highlight how architecture adapts to shifting cultural, social, and environmental conditions, reimagining the role of design in shaping future communities. Across different contexts, projects, and initiatives, ongoing efforts to address environmental challenges, preserve cultural landmarks, and prepare new infrastructures reflecting the diverse scales and directions shaping architectural practice today.
