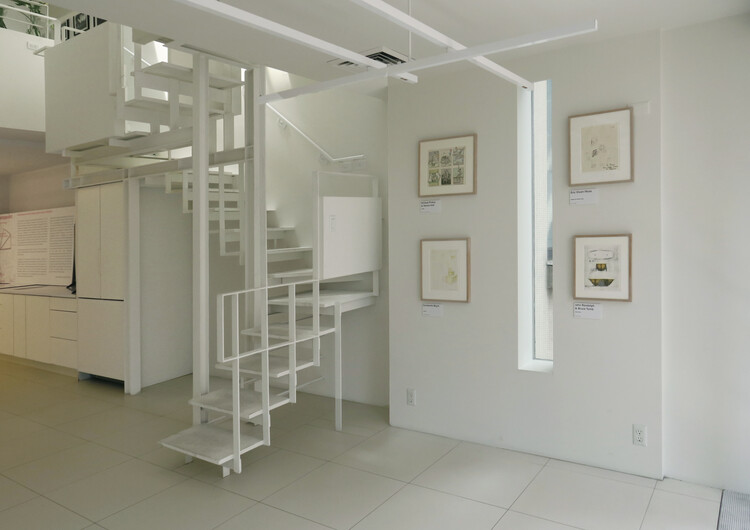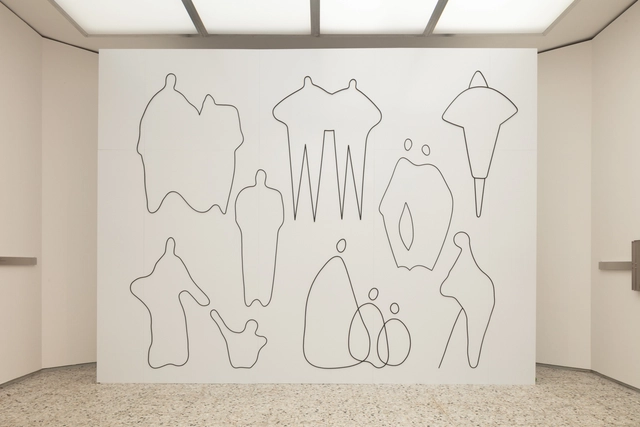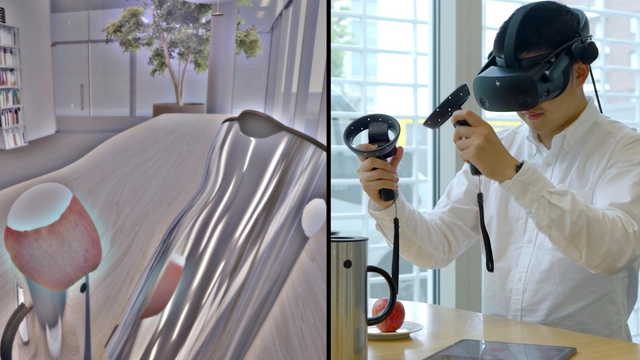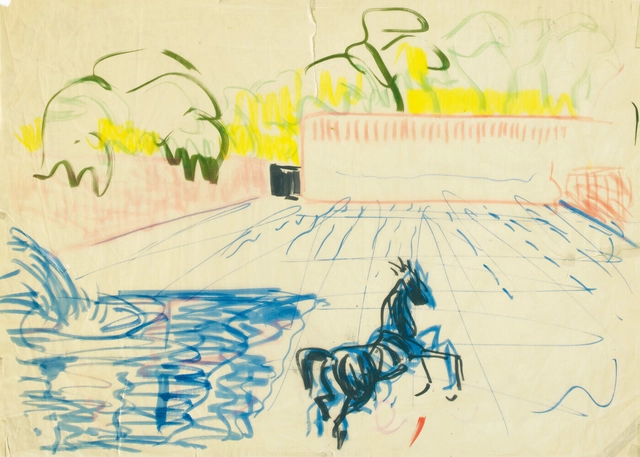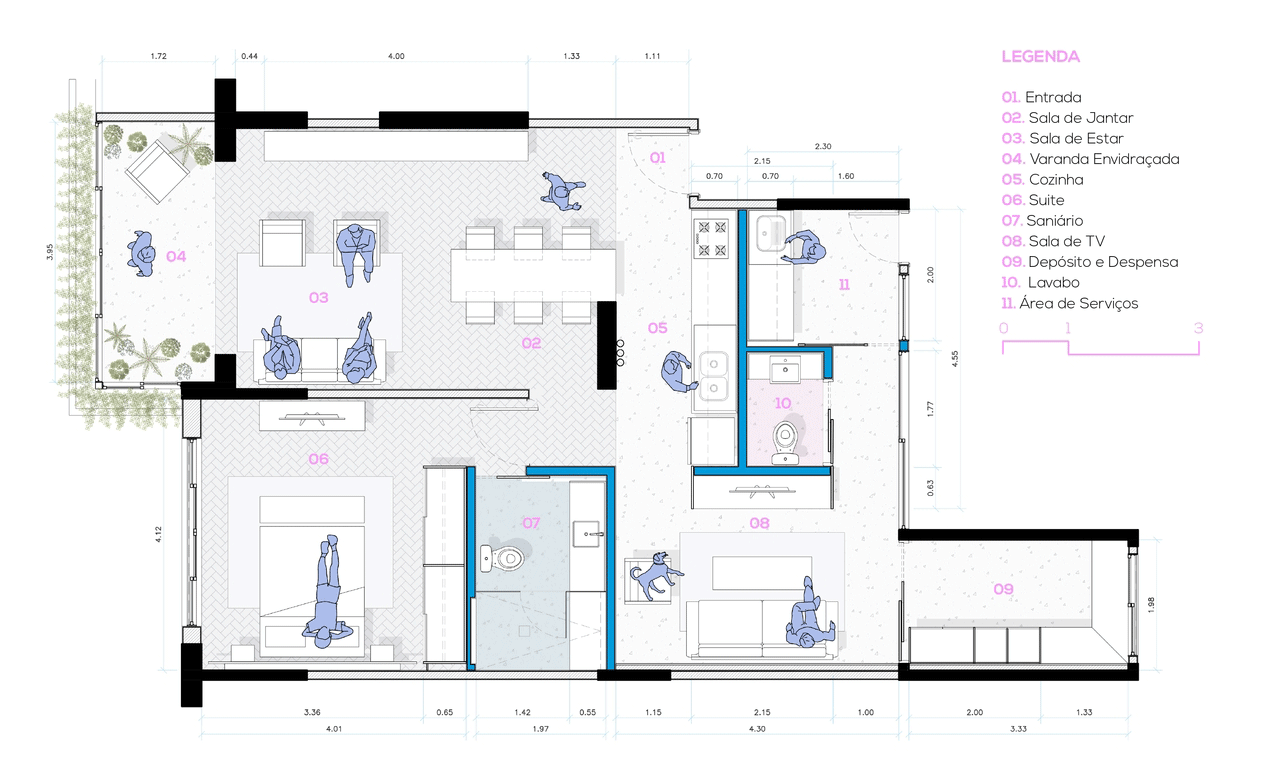
The eighth edition of The Architecture Drawing Prize has revealed its 15 winners, following a radical restructuring of its judging criteria to reflect the evolving landscape of architectural representation. For the first time, the competition assessed all entries together, rather than by category, embracing the growing influence of digital and AI-assisted tools in the creative process.
Launched in 2017 and co-curated by Make Architects, Sir John Soane's Museum, and the World Architecture Festival (WAF), the Prize celebrates the art and skill of architectural drawing across multiple modes of creation. Sponsored by Iris Ceramica Group and supported by ArchDaily as media partner, this year's edition attracted a record number of more than 200 submissions from around the world. Drawings were evaluated for their technical skill, originality, and capacity to convey architectural ideas through diverse techniques, ranging from traditional hand drawings to complex hybrid compositions.


















