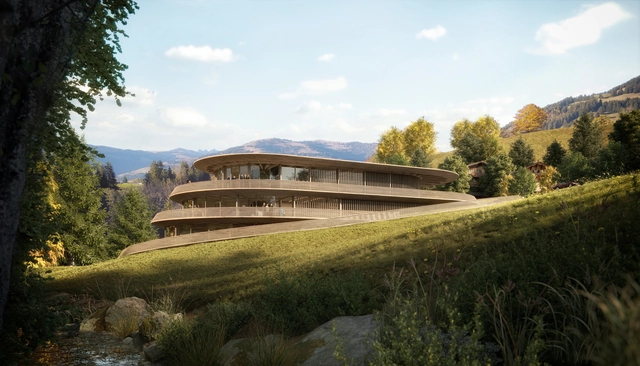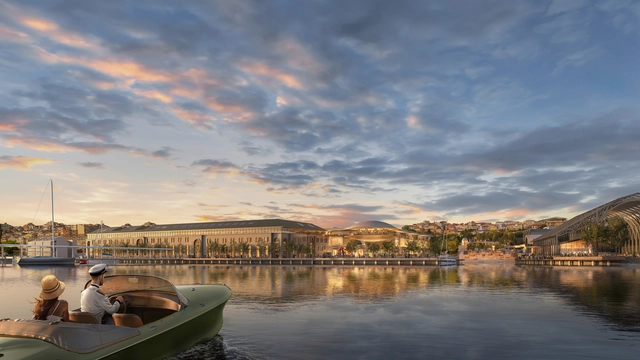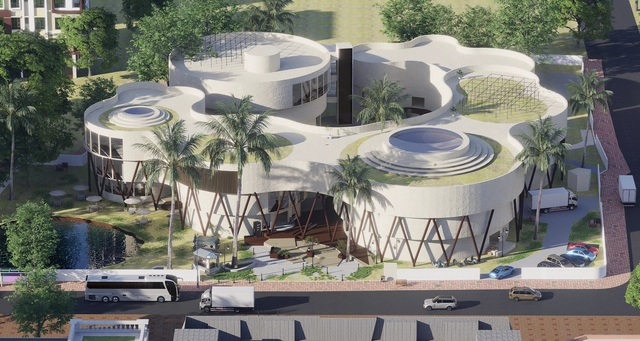
Explore fifty extraordinary architect-designed homes that capture the spirit of summer


Moscow-based architecture, urban design, and research practice Meganom is nearing completion of its residential skyscraper at 262 Fifth Avenue in Manhattan, New York City. Designed for client Five Points Development, the project dates back to 2015 and brings together an international team that includes Norm Architects as interior architect, SLCE Architects as architect of record, and untitled architecture overseeing architectural supervision and project management. Rising 860 feet over 52 stories, the tower contains 26 residential units within approximately 140,000 square feet and draws conceptual inspiration from aeronautics, envisioning apartments as elevated "shelves" that frame expansive views of the city.

Caochan na Creige, designed by Izat Arundell, has been announced as the winner of the RIBA House of the Year 2025 award. The timber-framed, stone-clad self-build is located in Scotland's Outer Hebrides, occupying a compact rural plot defined by exposed weather conditions and a distinct geological setting. Built by and for its architect owners, the house was selected for its clear response to site constraints, its material strategy, and the consistency between design intent and construction.

Timpaan, Blauwhoed and White Arkitekter, together with SeARCH, Space&Matter, Atlas Architects and DS Land Landschapsarchitecten, have been selected for the proposed development of The Erven, a timber-based neighbourhood planned for Hoofddorp in the Amsterdam metropolitan region. The winning proposal forms part of a major phase of the Lincolnpark area and outlines approximately 519 homes designed around four courtyards, or erven, inspired by the traditional Dutch farmstead.

Two 36-storey residential towers have been completed on Irwell Bank Road in Singapore, featuring a pixelated facade designed by MVRDV. The scheme builds on the modular system developed by ADDP Architects, who designed the buildings using Prefabricated Prefinished Volumetric Construction (PPVC). MVRDV's facade introduces variation across the elevations and marks the locations of the communal green spaces on the 24th floor and the rooftop. Irwell Hill Residences, developed by City Developments Limited (CDL), is MVRDV's debut collaboration on a building in Singapore's urban core.

Spectrum Architecture, in collaboration with SOG and F&M, introduces the masterplan for Gonio Yachts and Marina—a significant waterfront development on the Black Sea coast designed to provide high-end residential and hospitality infrastructure for over 30,000 people.
The project is part of EMAAR's substantial investment in Georgian real estate under the Eagle Hills brand, which plans to develop two megaprojects in Tbilisi and Batumi. The total investment exceeds $6.5 billion and aims to attract $10 billion in foreign direct investment, generate 30,000 jobs across multiple sectors, and host 350,000 visitors annually.

Montreal, the second largest city in Canada is home to a wide array of heritage residential architecture, most of it dating to the 19th and early 20th-century. These are particularly abundant in some of its central neighborhoods like the Plateau Mont-Royal. Interestingly, their preservation is not accidental; it is the result of decades of advocacy by influential figures who recognized the value of the city's built environment, such as Phyllis Lambert and Blanche Lemco Van Ginkel. Efforts like theirs were instrumental in landmark preservation battles that helped to ensure current municipal support. Today, the city has implemented a set of comprehensive heritage protection laws designed to safeguard the integrity of the city's historic neighborhoods.

Foster + Partners has received planning permission for a new timber residential building in Gstaad, Switzerland. Designed as a house in the Alpine resort town, the project combines residential use with exhibition, storage, and social spaces. According to the architects, it will be the first purpose-built facility in Gstaad to accommodate the specialised requirements of fine art, cars, fashion, and antique collections.

Lina Ghotmeh — Architecture recently revealed images of the AlUla Immersive Living project, a proposed dwelling envisioned to emerge from the desert landscape of Saudi Arabia. Its form is shaped by the site's light and wind, rooted in climate, and positioned between rock and dune. The design follows the concept of a shelter belonging as much to the desert as to its inhabitants, and behaving as a "living landscape." The structure is conceived with thick rammed-earth walls, contrasted by open platforms that frame the sky. It is presented as a statement of architecture intended "not to dominate but to host," providing refuge without severing connections, reflecting Lina Ghotmeh's position at the intersection of context, craft, and care.

Foster + Partners has revealed designs for a retail plaza located on the northern bank of the Golden Horn in Istanbul, Türkiye. The project forms part of the larger Tersane master plan, which proposes to redevelop 1.6 kilometers of previously underutilized waterfront. The master plan integrates a mix of retail, residential, hospitality, cultural buildings, and landscaped public spaces, aiming to enhance access along the shoreline. The plaza sits within close proximity to several of Istanbul's historic landmarks, drawing on the area's maritime and industrial heritage. The design's scale and material choices reflect this context, seeking to align with the site's historic layers while introducing a contemporary retail environment.

From forest-inspired offices in Sweden to jungle-nest clubhouses in Tulum, mixed-use architecture continues to evolve as a tool for integrated living. As cities grow and our expectations of public, private, and commercial space shift, designers are increasingly rethinking how different functions including work, play, rest, learning, can coexist in a single architectural language. These projects suggest that buildings and projects no longer need to silo activities, but rather choreograph them to reflect the rhythms of everyday life.
This collection, submitted by the ArchDaily community, presents a global spectrum of approaches to mixed-use design, from large-scale masterplans to conceptual theses. What ties them together is a commitment to spatial overlap, ecological sensitivity, and reimagined programs that prioritize user experience. Whether it's a student dormitory in Tehran, a public plaza in Cairo, or a community hub in Texas, each project embraces complexity to create spaces that are alive with interaction, transformation, and meaning.