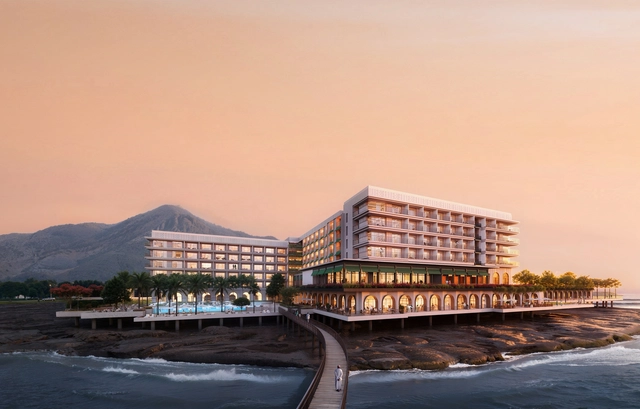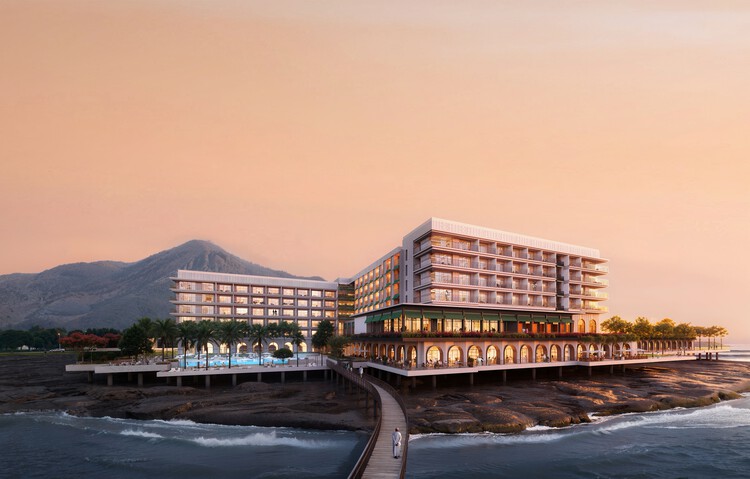Watch live the Holcim Foundation Awards 2025 Ceremony on November 20, broadcast from Venice, Italy, during the closing week of the 19th International Architecture Exhibition, to discover the regional Grand Prize winners. The Holcim Foundation for Sustainable Construction has announced the 20 winning projects of this cycle, selected across five regions: Asia Pacific, Europe, Latin America, the Middle East and Africa, and North America. This edition introduces a new Grand Prize format, replacing the Gold, Silver, and Bronze distinctions to highlight excellence without comparison and reflect the varied contexts in which sustainable design operates.
Awarded Competitions: The Latest Architecture and News
From the Hills of Athens to the Craters of Mars, Discover 8 Award-Winning Competition Proposals from the ArchDaily Community

Architectural competitions have long offered a space for experimentation: platforms where ideas can be tested, typologies reimagined, and critical questions addressed through design. Freed from some of the constraints of commercial commissions, competition entries often reflect ambitious visions for how architecture can respond to environmental, cultural, and social challenges. Whether focused on future habitats, public institutions, or small-scale community infrastructure, these proposals give shape to the values and priorities driving architectural thinking today.
This month's Unbuilt selection brings together eight competition-winning projects submitted by the ArchDaily community. Each received first, second, or third place in recent local and international competitions. The featured proposals span a wide range of programs and geographies: a sustainable library in Lima, a Martian habitat exploring closed-loop systems, an adult orphanage designed for empowerment in India, a new French school in Athens, and a placemaking initiative in Singapore rooted in local folklore. While varied in scale and scope, they all highlight architecture's capacity to engage context, foster inclusion, and propose new ways of inhabiting space.
Finland’s New Museum of Architecture and Design Reveals the 5 Shortlisted Designs

The Finnish Museum of Architecture and Design Foundation, in partnership with the Real Estate Company ADM, has unveiled the five designs shortlisted for the international competition aimed at offering Helsinki a new venue highlighting architecture history and design. This new museum, to be located in the historic South Harbour, has received global interest, with 624 anonymized submissions reviewed since September 2024. This announcement marks the completion of the competition's first phase, as all successful entries will advance to a second stage, receiving a financial award to refine their concepts.
Musée du Louvre Selects WHY Architecture and BGC for Byzantine and Eastern Christian Art Expansion

The Louvre Museum in Paris has announced the American-French consortium WHY Architecture -BGC as the winner of an international competition for the exhibition design of the museum's ninth department, dedicated to Byzantine and Eastern Christian Art. The 5,500-square-meter project aims to offer a more balanced and connected narrative of the Roman, Byzantine, and Islamic civilizations, fostering a greater understanding of the influences and relationships between artistic expressions of these historical regions. The spaces are expected to open to the public in 2027.
Pioneering Change: The Obel Award Recognizes Transformative Innovations Since 2019

The Obel Award is an international prize seeking to highlight unconventional and original initiatives within the architectural profession. Supported by the Henrik Frode Obel Foundation, each annual award is centered around a specific theme. By exploring a different challenge of the built environment each year, the award remains open to a wide range of solutions and architectural innovations, honoring those contributions that have a positive impact on both people and the planet.
"Architectures WITH," the recently announced theme of the 2024 edition, explores participatory design, co-creation, and interdisciplinary collaboration, challenging traditional roles in architecture to foster inclusive, adaptable environments. It aims to empower all stakeholders and enhance collective intelligence in architecture.
David Kohn Architects and noAarchitecten Win Competition to Redesign the SMAK Museum in Ghent, Belgium

The team comprised of David Kohn Architects, noA Architecten, and Asli Çiçek has won the international competition for the redesign of SMAK, the Municipal Museum of Contemporary Art in Ghent, Belgium. The project includes the reconfiguration of the museum grounds and the extension of a cluster of historic buildings in the center of the city. Established in 1999, the Stedelijk Museum voor Actuele Kunst aims to redefine its relationship with the city and to create more appropriate space for the design of its extensive contemporary art collection.
Rebuilding with 3D Printing: For Everyday.Life Designs Community-Focused Homes for ICON's Initiative99 Competition

United Kingdom-based office For Everyday.Life (FEL) is one of the three selected winners for the Open Category of ICON’s Initiative 99, an open competition aiming to promote affordable home designs that can be built for under $99,000 employing ICON’s 3D printing technologies. FEL’s project, titled “Housing Salinas,” focuses on community living while applying principles of long-term sustainability, and social and environmental responsibility.
Overall Winner of the 2023 Architecture Drawing Prize Announced

The World Architecture Festival and Prize, together with co-curators Make Architects and Sir John Soane’s Museum, have announced Filipino Architect and Illustrator Eldry John Infante as the Overall Winner of the 2023 Architecture Drawing Prize. The awarded drawing, titled ‘(Re)membering the See Monster,’ is a mixed-media representation of a defunct oil platform. The image aims to invite conversations on the topic of reuse, going beyond the structure’s physicality.
Winners Announced for the 2023 International Holcim Awards

The Holcim Foundation for Sustainable Construction has revealed the winning projects for the Holcim Awards 2023 competition, as well as the silver, bronze, and acknowledgement prizes, at a ceremony on November 18 in Venice, Italy. Evaluated by a jury comprising five independent expert panels from around the world, these projects were chosen to highlight contextual and practical approaches to sustainable construction, showcasing diversity across scales, budgets, geographies, and forms. On another hand, Francis Kéré winner of the Global Holcim Gold in 2012 and Laureate of the Pritzker Architecture Prize in 2022 took the stage at the event to talk about the influence of the Holcim Award on his career.
DnA_Design and Architecture Studio took home the golden prize for Asia-Pacific for an adaptive reuse project of a heritage building, while Husos, Elii, and Ultrazul won for Europe with a 360° co-design process for the rehabilitation of an industrial building. For the Latin American territory, Cano Vera Arquitectura was selected for an urban forest and social infrastructure precinct, and for the MEA region, Juergen Strohmayer and Glenn DeRoché were praised for a youth empowerment and responsible tourism cooperative. Finally, Partisans Architects and Well-Grounded Real Estate won the first prize for North America with a high-tech and low-cost modular housing solution for urban living.
Watch Live the 2023 International Holcim Awards Ceremony and Discover the Winning Teams
Watch live the Holcim Awards 2023 Ceremony on November 18, broadcasted from Venice, Italy during the final weeks of the Biennale Architettura 2023 - 18th International Architecture Exhibition, to discover the winners and the ranking of the nominees. Consisting of five independent expert panels from around the globe, the jury has chosen projects that demonstrate contextual and practical approaches to sustainable construction, divided into regional categories: Asia-Pacific, Europe, Latin America, Middle East and Africa, and North America.
Founded in 2004 by the Holcim Foundation for Sustainable Construction," the Holcim Awards for Sustainable Construction are the world’s most significant competition for sustainable design - showcasing projects that contribute to the transformation of the building sector." The Awards recognize projects that integrate sustainable design and construction with architectural excellence. Serving as a catalyst for innovators, these awards have granted so far over 320 prizes.
Holcim Foundation for Sustainable Construction Announces Finalists for the 2023 International Holcim Awards

The Holcim Foundation for Sustainable Construction has unveiled the list of 20 finalists for the Holcim Awards 2023 competition. The jury, composed of five independent expert panels worldwide, has selected the projects to showcase contextual and practicable approaches to sustainable construction, exemplifying a diverse range of scales, budgets, geographies, and forms. The ranking of the nominees will be announced at the Holcim Awards 2023 Ceremony scheduled for November 18 in Venice, Italy during the final weeks of the Biennale Architettura 2023 - 18th International Architecture Exhibition.
First Nations-Led AKIN Team Wins Competition to Transform Sydney’s Waterfront

AKIN has been announced as the winning team in the Barangaroo Harbour Park Design Competition, a project that will transform a central location along the waterfront of Sydney, Australia. The winning team is a First Nations-led and Sydney-based ground composed of Yerrabingin, Architectus, Flying Fish Blue, Jacob Nash Design, and Studio Chris Fox, with Arup as engineering consultants. Through its designers, the group integrates Indigenous knowledge systems along with landscape architecture, regenerative design, public art, and place-making.
Nieto Sobejano Arquitectos Wins Competition to Reimagine the Dallas Art Museum

The Dallas Museum of Art (DMA) announced Madrid-based practice Nieto Sobejano Arquitectos as the winner of the international design competition Reimagining the Dallas Museum of Art. The project was selected out of 154 submissions from around the world, and a shortlist featuring internationally recognized names such as David Chipperfield Architects, Diller Scofidio + Renfro, Johnston Marklee, Michael Maltzan Architecture and Weiss/Manfredi. The winning proposal was conceived ‘as a reflection of the original building, transforming the relationship between art, landscape, and community into a balance of memory and innovation,’ according to the architects. The winner’s concept design is available to view in a free presentation on Mezzanine Level 2 at the DMA through this Fall and on the competition website.
Henning Larsen, Snøhetta, MAD Arkitekter Amongst Shortlisted Teams for the New Music Theater in Griegkvartalet, Bergen, Norway

Five finalists have been shortlisted in the competition to design the new Griegkvartalet Theater in Bergen, Norway. The project is set to be a cultural powerhouse in Western Norway, hosting multidisciplinary forms of art, including opera, musical theater, ballet, dance, concerts, and conferences. The competition emphasizes integration with the surroundings, urban space, energy efficiency, and feasibility.
The shortlisted teams include Henning Larsen Architects, Snøhetta, Zaha Hadid Architects, MAD arkitekter and Kengo Kuma, and the Nordic Office of Architecture includes Arkkitehtitoimisto ALA in the architecture subjects. Each studio was selected from 32 participants worldwide and will be filtered into three winners in the coming stages in the fall of 2023. Ultimately, by March 2024, one winner will be selected and receive the official service contract to begin construction.
A Greenhouse Restaurant in Iceland and a Transparent City Hall in Israel: 9 Competition-Winning Projects Submitted by the ArchDaily Community

Architectural competitions play a crucial role in developing the architectural profession and in advancing the quality of the built environment. They are also an opportunity for architects to showcase their creativity and experiment with innovative or unexpected architectural solutions, be it for real or imagines contexts. This week's curated selection of Best Unbuilt Architecture highlights different competition-winning designs submitted by the ArchDaily Community.
From a spa and wellness center seamlessly integrated into the mountainous landscape of Austria to a refurbished city center that creates opportunities for social interaction in one of Bulgaria’s largest pedestrian city centers, the round-up spans various programs, scales, and attitudes toward the built or natural environment. The selected projects represent explorations in various design solutions, materials, and construction methods. They also showcase the broadness of possible responses ignited by site-specific conditions, from the volcanic landscape of Iceland, to the picturesque hills of the Kerala region in India or the lively central plaza in one of Israel’s largest cities.



























































