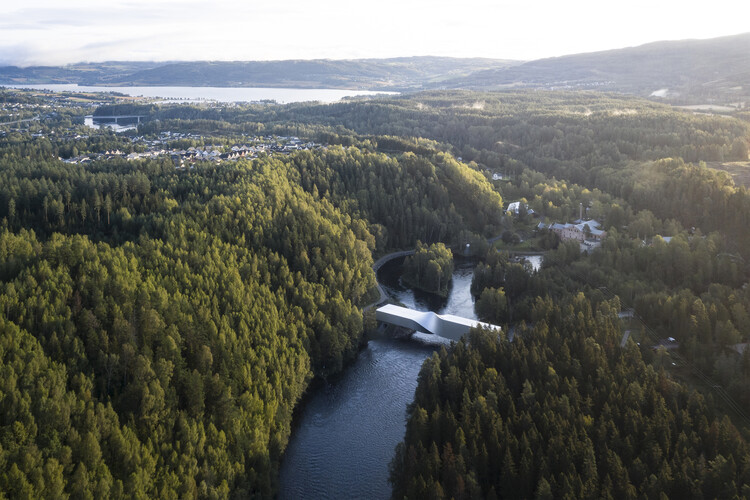
The City of Amsterdam has launched an international architectural competition for the design of the National Slavery Museum, in partnership with the National Slavery Museum Foundation.
Design teams from the Netherlands and around the world are invited to develop a vision for a museum building and park at Kop van Java-eiland, the western tip of an island in a former dockland area of central Amsterdam.
Deputy Mayor Touria Meliani (responsible for Arts and Culture) said: ‘The National Slavery Museum will be a place for meeting, reflection and connection. A museum that tells the underrepresented story of the transatlantic and Indian Ocean
























































































