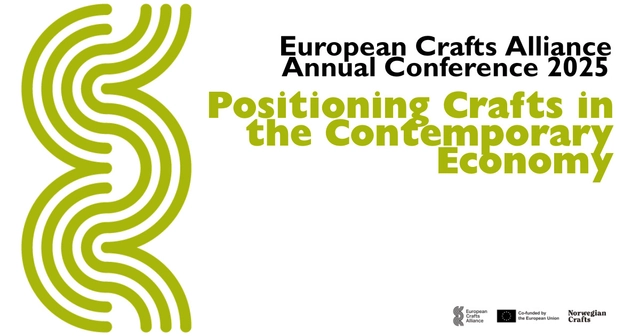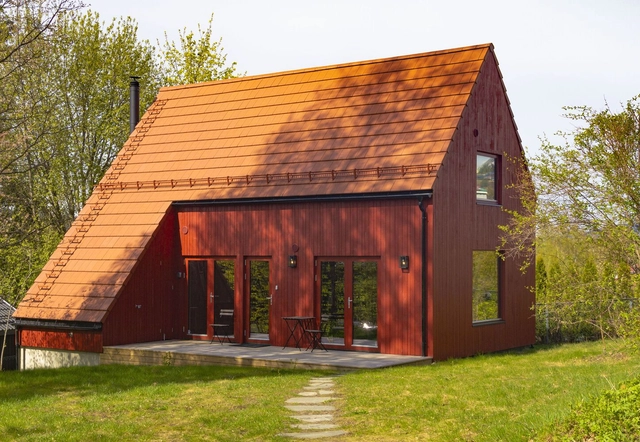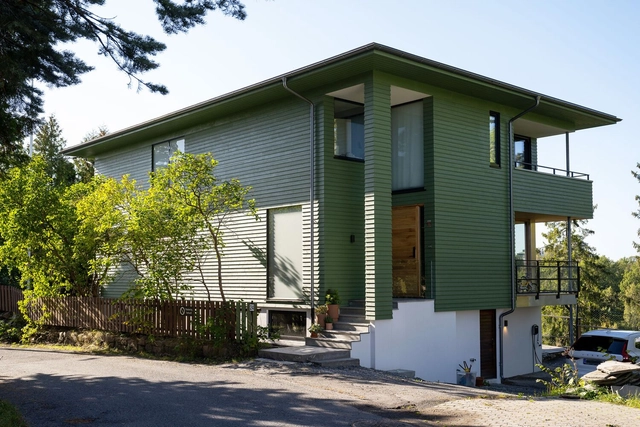-
ArchDaily
-
Oslo
Oslo: The Latest Architecture and News
https://www.archdaily.com/1035079/rundtjernveien-apartment-renovation-studio-et-alHadir Al Koshta
https://www.archdaily.com/1034566/gimle-4-kristiansand-code-arkitekturAndreas Luco

The event is open to all and free to attend.
https://www.archdaily.com/1033136/european-crafts-alliance-annual-conference-2025-positioning-crafts-in-the-contemporary-economyRene Submissions
https://www.archdaily.com/1030516/the-red-house-morfeus-arkitekterAndreas Luco
https://www.archdaily.com/1023533/the-green-house-morfeus-arkitekterHadir Al Koshta
https://www.archdaily.com/1018351/furuset-hageby-dementia-village-nord-architects-plus-3rw-arkitekterHadir Al Koshta
https://www.archdaily.com/1018027/trosten-floating-sauna-estudio-herrerosPaula Pintos
https://www.archdaily.com/1017388/drapa-house-vatn-architecture-plus-groma-asPilar Caballero
https://www.archdaily.com/1014921/norwegian-ski-museum-snohettaPaula Pintos
https://www.archdaily.com/1010206/trekantblokka-mad-arkitekterValeria Silva
https://www.archdaily.com/1002449/hasletre-office-oslotre-architectsValeria Silva
https://www.archdaily.com/1001268/villa-solveien-r21-arkitekterPaula Pintos
https://www.archdaily.com/993298/black-box-theatre-foyer-a-works-plus-kolab-arkitekterAndreas Luco
https://www.archdaily.com/989265/nordtvet-farm-kindergarten-morfeus-arkitekterBianca Valentina Roșescu
https://www.archdaily.com/987667/bademaschinen-sauna-act-plus-borhaven-arkitekterLuciana Pejić
https://www.archdaily.com/985786/national-museum-of-norway-kleihues-plus-schuwerk-gesellschaft-von-architektenPaula Pintos
https://www.archdaily.com/984244/norwegian-press-house-atelier-oslo-plus-kima-arkitekturPaula Pintos
https://www.archdaily.com/972129/hasle-universal-hotel-ghilardi-plus-hellsten-arkitekter-asAndreas Luco














