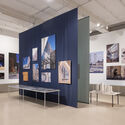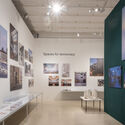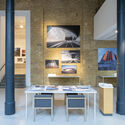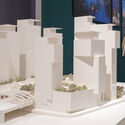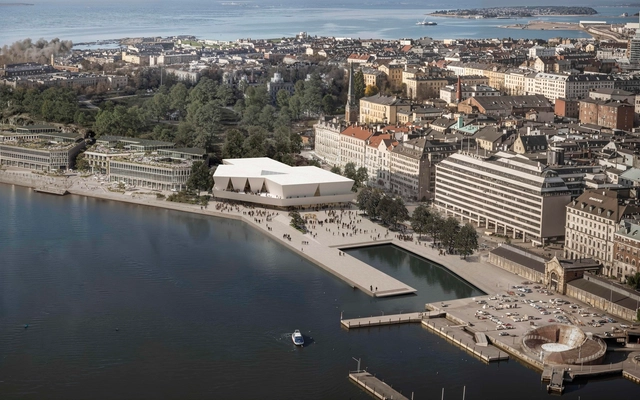
Cultural institutions represent an active field for unbuilt architectural exploration, reflecting how architects continue to question the role of public buildings in shaping urban life. In this Unbuilt edition, submitted by the ArchDaily community, the selected proposals bring together a range of projects that engage with museums, exhibition centers, and diplomatic buildings as sites of public encounter. Rather than treating these programs as fixed types, these projects approach them as evolving spatial settings through which cities engage with history, knowledge, and representation.
Across varied geographies, from Wenzhou and Helsinki to Belgrade, Debrecen, Mexico City, and Nürnberg, the proposals explore different responses to contemporary cultural architecture. They range from adaptive reuse of industrial and ideological structures to new buildings embedded in waterfronts, parks, and residential neighborhoods. While some emphasize continuity with historical contexts, others experiment with lighter structures, environmental strategies, or new relationships between interior programs and the public realm. Together, they offer a snapshot of how cultural institutions are being reimagined in diverse urban conditions.








