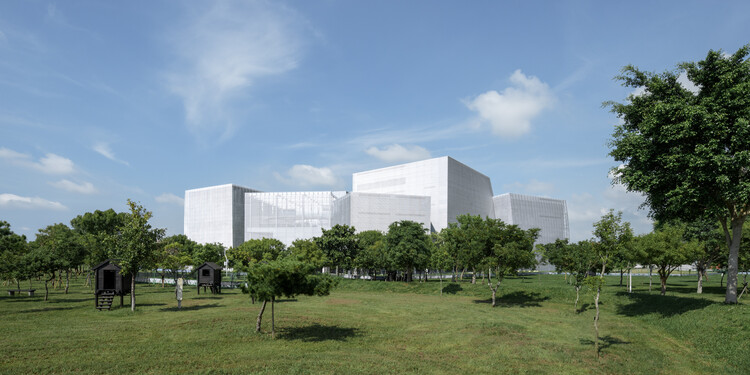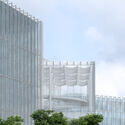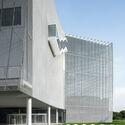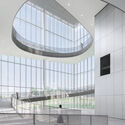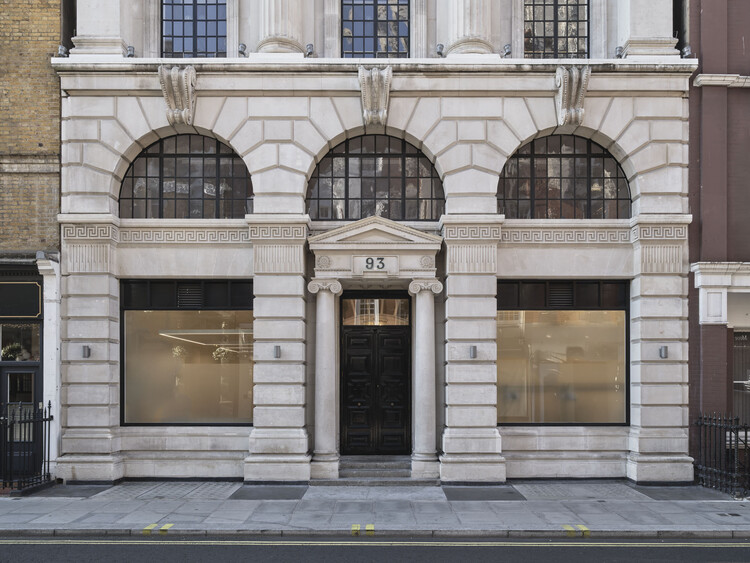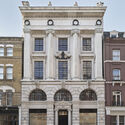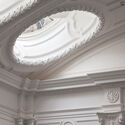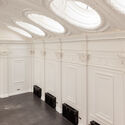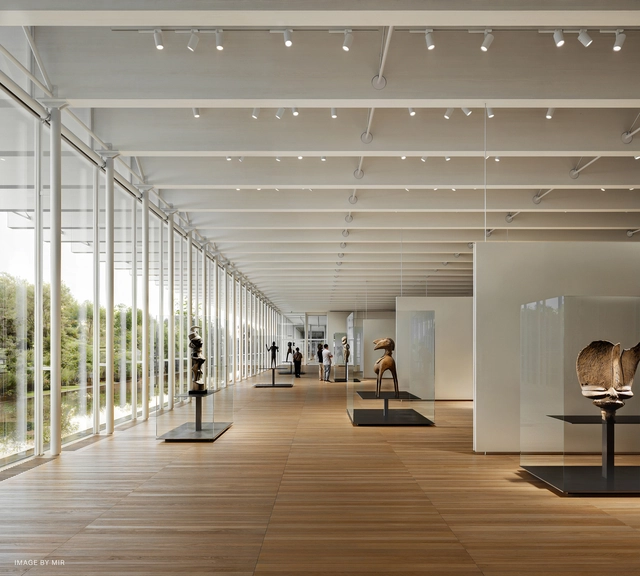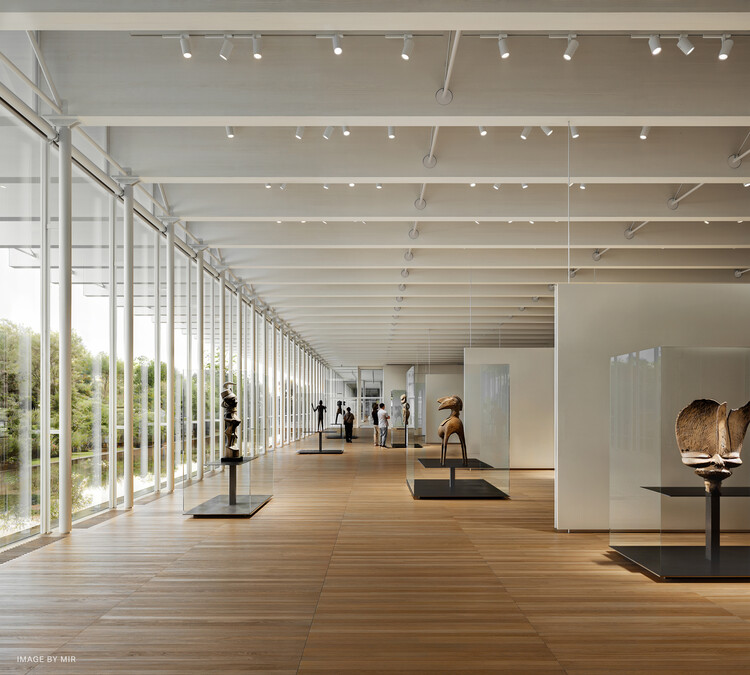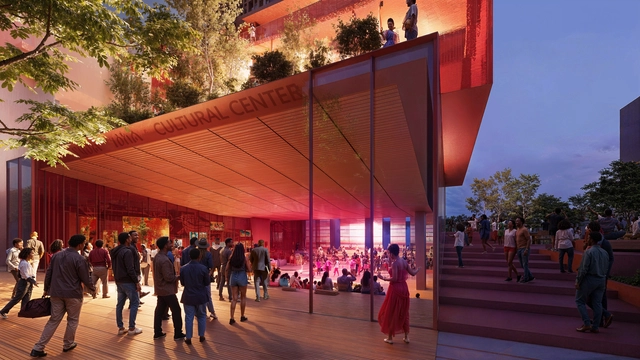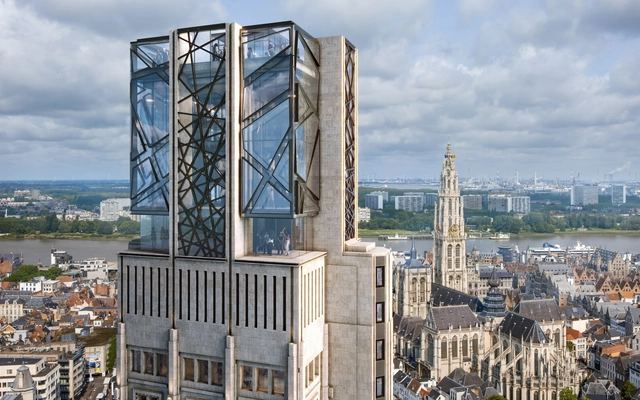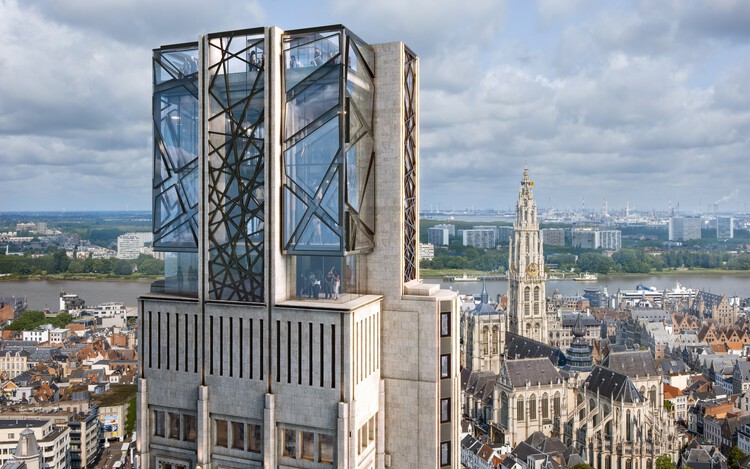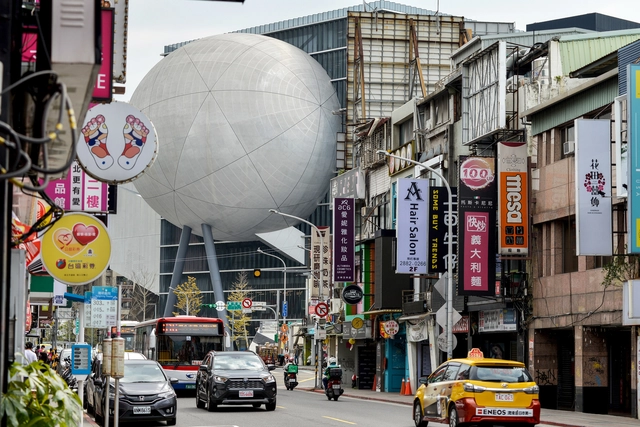
Kéré Architecture has unveiled its proposal for the 40,000-square-meter Biblioteca dos Saberes (House of Wisdom) in Rio de Janeiro's Cidade Nova neighborhood. Designed by Francis Kéré, Mariona Maeso Deitg, and Juan Carlos Zapata, the cultural complex is commissioned by the Rio de Janeiro City Hall and planned for a site near Valongo Wharf and the Little Africa area. The design was presented to members of the community on November 20, the National Day of Zumbi and Black Consciousness in Brazil. Important features include a perforated façade for sun protection, roof gardens, landscaped terraces, shaded courtyards, open-air areas, a canopied amphitheater, and a pedestrian bridge connecting the building to the nearby monument to Zumbi dos Palmares.




















