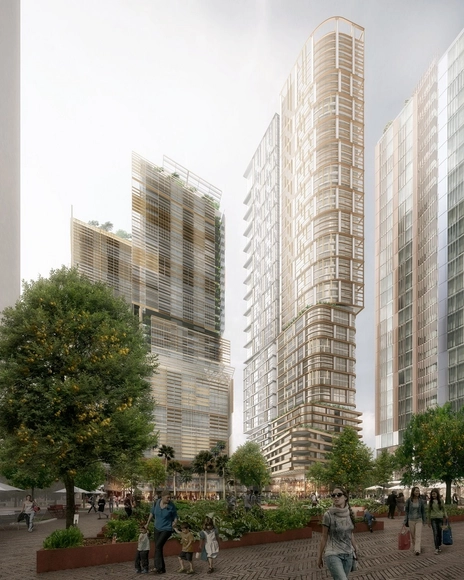
-
Architects: Woods Bagot
- Year: 2022
-
Manufacturers: UniFor, Wilkhahn, Fisher & Paykel, Interface, Academy Tiles, +58
-
Professionals: 360 Degrees, NDYLIGHT, Savills Project Management, BUILT, BG&E, +4



The City of Parramatta has released a revised vision for the new Parramatta Square civic hub in Australia. Designed by Manuelle Gautrand Architecture with firms Designinc and Lacoste + Stevenson, the multi-purpose, six-story building will accommodate a variety of uses. Called 5 Parramatta Square, the project is designed to be a new community, cultural, and civic heart.

Parramatta City Council has approved the new Aquatic and Leisure Center project by Grimshaw, Andrew Burges Architects and McGregor Coxall. Located in New South Wales, Australia, the project was reviewed via a development application that outlined the project's vision since its inception in June 2018. The aquatic center will replace the Parramatta Memorial Pool and will integrate with the surrounding park setting.



Peddle Thorp and Walker Architects (PTW), in association with Collins and Turner and McGregor Coxall, has revealed their winning proposal in the competition to transform Parramatta’s former Cumberland Newspaper site. Selected by an independent design jury, the mixed-use scheme features three towers, each incorporating residential, commercial, retail and public spaces. The towers line the south and western edges of a new urban plaza, which opens up to a public reserve on the banks of the Parramatta River.

Manuelle Gautrand Architecture, DesignInc, and Lacoste + Stevenson have won an international competition for the design of a civic and community building in the Australian city of Parramatta. The six-story, 12,000 square meter building, a mixture of rectilinear sharpness and parabolic curves, extends back from the city’s Victorian Free Classical style town hall. The new structure will include a variety of spaces, including: council chambers and offices, a library, public roof gardens, a customer care center and visitor experience center, community meeting rooms, a technology hub, and an innovation space.

Grimshaw and BVN have won an international competition to redesign schools in Parramatta, a suburb in Sydney, Australia. Planned to be the state's first high-rise educational facility, the proposal combines the Arthur Phillip High School (APHS) and Parramatta Public School (PPS) into a 14-story building designed after the ‘Schools-within-Schools’ (SWIS) model - "a template which delivers learning in stages rather than via age groups."

Four designs for two large commercial towers in the heart of Sydney have been unveiled by Parramatta City Council, with proposals from Sydney based Francis-Jones Morehen Thorp, Johnson Pilton Walker, Bates Smart, and Italian practice Mario Cucinella Architects. Attracting over 73 submissions from around the world, the two towers will act as the centerpiece for the Parramatta Square's three-hectare site.
The shortlist is part of stages five and six of the total master plan, previous projects of which have been awarded to the likes of Grimshaw Architects. Review the projects and read the jury's comments after the break...
Councillor John Chedid, Lord Mayor of Sydney, described the the projects as "forward-thinking, innovative solutions," going on to say that "without question, this creative range of designs, submitted by many of the leading architecture firms across the world today, will help us meet our future business, cultural, entertainment and tourism needs, and signpost Parramatta in a distinctive, unique way."

Emerging from a design excellence competition held by the Parramatta City Council, the Aspire Tower, designed by Grimshaw Architects, is a landmark mixed-use tower set to establish a new benchmark for innovative, passive-environmental design in Australian high-rise developments. Designed to act as a catalyst project for Parramatta Square, the tower provides high density, urban residential living which is not only affordable but also sustainable. More images and architects' description after the break.

Sydney based Tyrrell Studio has collaborated with Daniel Griffin to create a first prize winning entry to the 2011 international design competition Ideas on Edge Parramatta. The competition received over 150 entries, 40% international and the remainder from around Australia. There were 3 equal winners. Images of the winning entry and a narrative from the architects after the break.
Parramatta City Council is officially on the hunt for the boldest, most innovative and creative thinkers to present their vision for an iconic site along the scenic Parramatta River foreshore as part of an international ideas competition, ‘Ideas on Edge’. Prize money of $50,000 is on offer for a commercially viable idea for the site located at a prime position on the edge of Parramatta River, with the competition open to people of all ages and backgrounds from around the world.