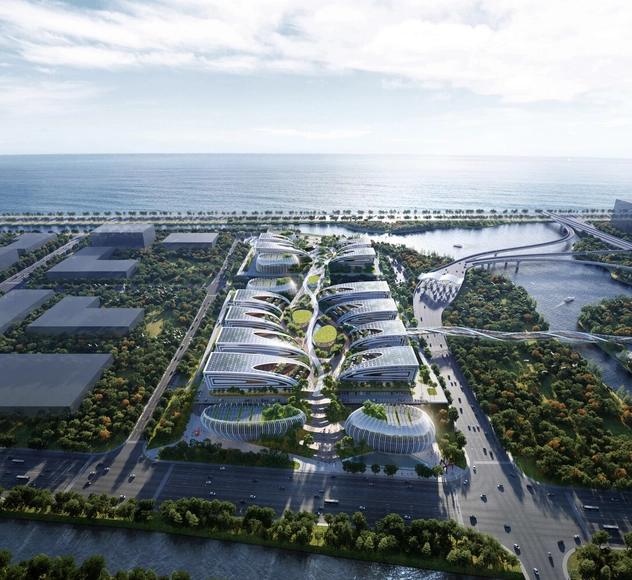
-
Interior Designers: FLIP studio
- Area: 2630 m²
- Year: 2025



Infrastructure has long defined the backbone of cities by linking people, landscapes, and economies through systems that often go unnoticed until they fail. Today, as global challenges demand more adaptive and human-centered responses, architects are rethinking what infrastructure can be: not just a framework for movement and utility, but a catalyst for ecological restoration, cultural continuity, and civic imagination. The following unbuilt projects, submitted by the ArchDaily community, explore this expanded role of infrastructure, where airports, bridges, industrial parks, and pedestrian networks become architectural expressions of connection and care.




.jpg?1619560350&format=webp&width=640&height=580)

.jpg?1583564781&format=webp&width=640&height=580)



.jpg?1529586226&format=webp&width=640&height=580)
Benoy has released images of their competition-winning design for a waterfront development in Wenzhou, China. INCITY MEGA will form part of the Central Green Axis masterplan, a dramatic landscaped district cutting through the urban fabric of Wenzhou.
The 2.6 million square foot (250,000 square meter) INCITY MEGA scheme will occupy two of the eight plots on the Central Green Axis, with a mixed-use program including retail, movie theaters, plazas, and gyms. The scheme is in response to a rapidly-growing consumer population in Wenzhou and will join the ranks of previous schemes in the region by Hammer Schmidt Lassen, UNStudio, and HENN.