
Fondation Cartier pour l'art contemporain announced plans to move into a historic building in Place du Palais-Royal in Paris. Originally built in 1855, the Haussmannian building is reimagined by architect Jean Nouvel and scheduled to open on October 25, 2025. The collaboration between Fondation Cartier and Jean Nouvel dates back to 1994 when the architect designed the "Parisian Monument," a glass and steel building on Boulevard Raspail that serves as the institution's current headquarters.
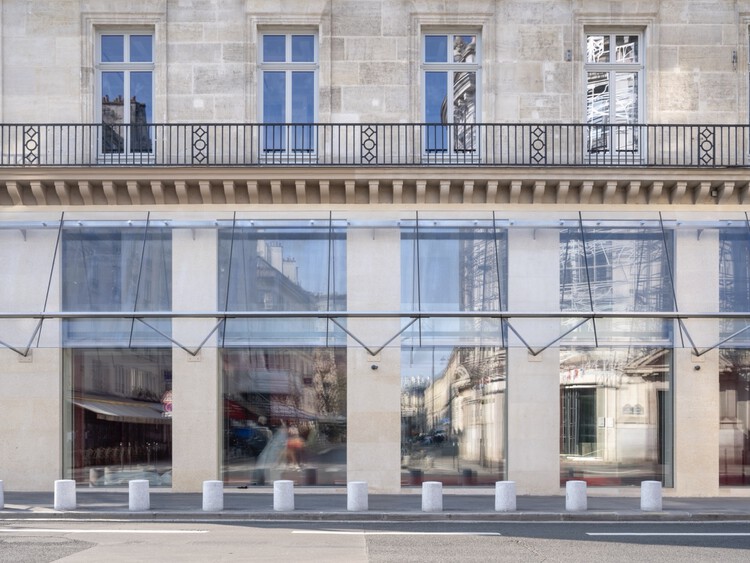
The new location was originally inaugurated in 1855 as the Grand Hôtel du Louvre. The site evolved into the Grands Magasins du Louvre in 1863 before being converted into the Louvre des Antiquaires in 1978. Jean Nouvel's design aims to integrate the building's historical context, emphasizing an open architecture with large bay windows that open views of the surrounding Rue du Faubourg Saint-Honoré, Rue de Rivoli, and Place du Palais-Royal.
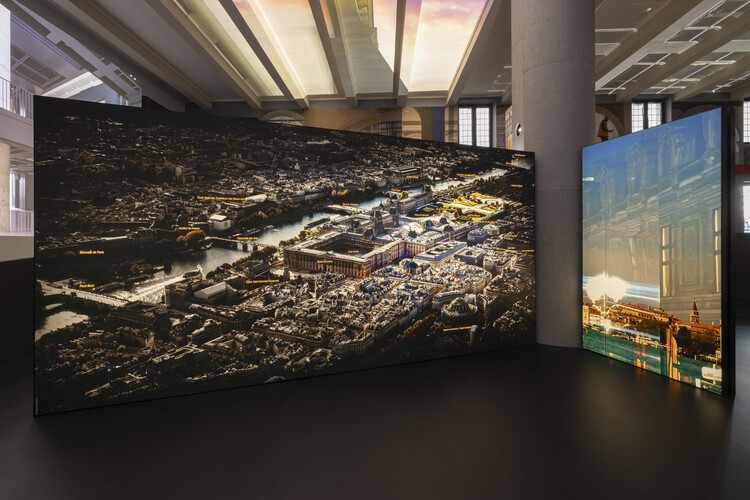
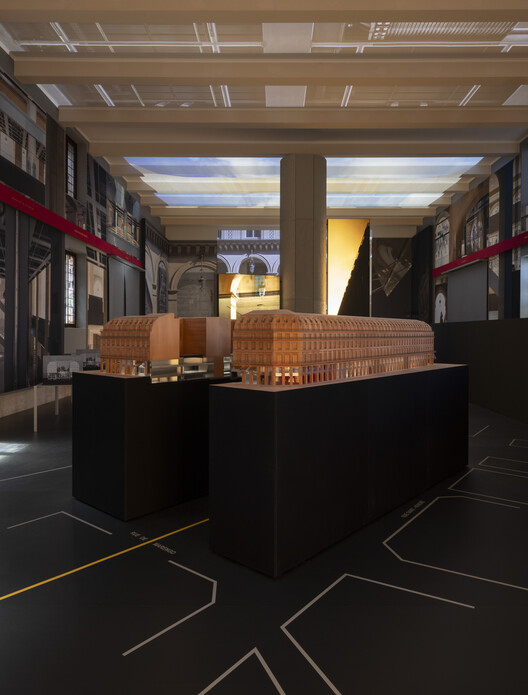
As part of the Collateral Events of the 19th International Architecture Exhibition – La Biennale di Venezia, The Fondation Cartier pour l'art contemporain by Jean Nouvel, is on view through September 14, 2025. The exhibition explores Jean Nouvel's architectural vision for the Fondation Cartier's future space. Through a series of conceptual and design studies, the presentation highlights the project's approach to space, light, and materiality within the context of contemporary museum architecture. Set within the historic context of the Fondazione Giorgio Cini, the exhibition engages with its surrounding environment, offering views of the Venetian cityscape beyond San Giorgio Maggiore and across from the Grand Canal. This spatial layering echoes the Fondation Cartier's new architectural project, which is similarly embedded within the dense historical fabric of central Paris. A small glass engraving of the Fondation Cartier's current building on Boulevard Raspail, along with a video featuring Jean Nouvel's previous museographic projects, underscores the architect's contextual approach and ongoing dialogue with urban and cultural environments.
Related Article
11 Collateral Events to Explore While Visiting the 2025 Venice Architecture Biennale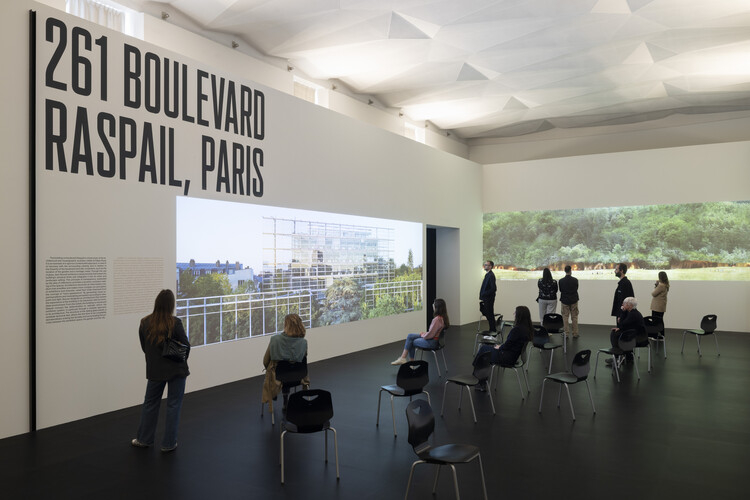
The new Fondation Cartier space encompasses 8,500 square meters, with 6,500 square meters dedicated to exhibition areas. Among these are five mobile platforms that span 1,200 square meters, allowing for a dynamic reconfiguration of the space and creating vertical areas up to 11 meters high. This feature allows for a continuous renewal of the environment, enabling varied artistic installations and offering flexibility and space for creativity, aligning the architecture with the Fondation's mission. The walkways provide visitors with varied vantage points, ensuring an engaging experience in both art and architecture.
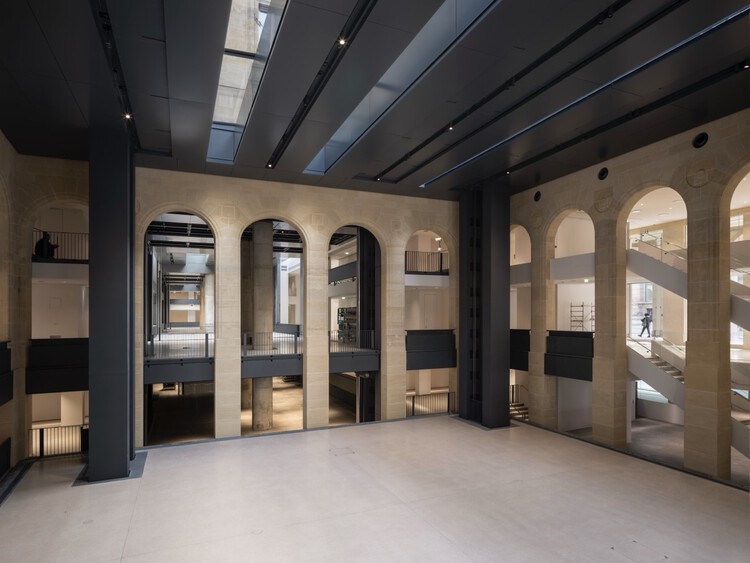
On view through August 2026, the inaugural exhibition, titled Exposition Générale, will present nearly 600 works by over 100 artists who have participated in the Fondation Cartier's programming from its founding in 1984 to the present. Drawing from the institution's collection, the exhibition highlights the Fondation's evolving artistic identity and engagement with contemporary international creation over the past four decades. The inaugural presentation features a series of solo exhibitions and thematic groupings that reflect its long-standing focus on architecture, living systems, technology, and the sciences. These works, selected from past exhibitions, underscore the Fondation's interdisciplinary approach and ongoing dialogue with global artistic and intellectual movements.
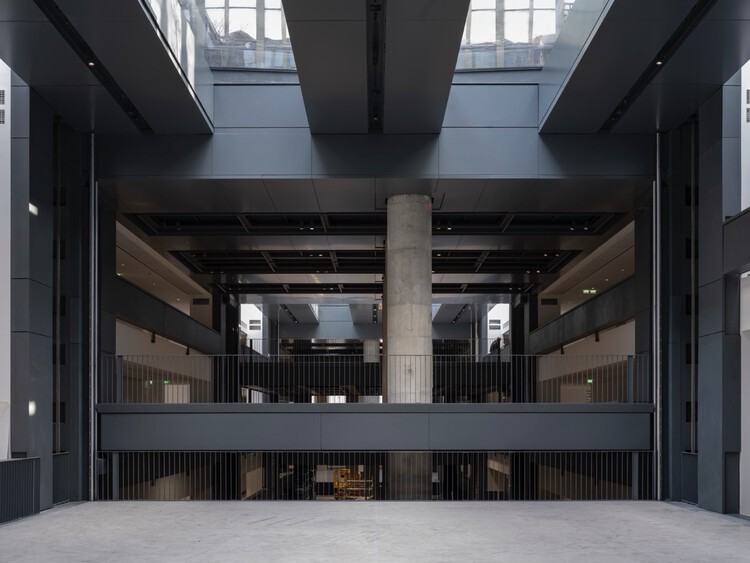
In 1994, the Fondation Cartier pour l'art contemporain transitioned to a new location in Paris, designed by acclaimed architect Jean Nouvel. Positioned on Boulevard Raspail, the building was a radical departure from traditional museum architecture, constructed entirely of glass and steel. Instead of the conventional walls, the building embraced transparency and fluidity, thus constantly redefining the exhibition space and its connection to the urban environment. The openness of the design invited artists to engage creatively with the space and its surroundings. Nouvel's approach allowed for a continuous dialogue between art, architecture, and the city, an approach set to continue into Fondation Cartier's third chapter.
Moving into such an impressive site, in terms of location and history, entails a form of invention. And what is invented is not automatically seen in steel or stone. The space is marked by a different way of doing: a way of conceiving how artists can have maximum power of expression. A site such as this one calls for boldness, and courage that artists might not necessarily demonstrate in other institutional spaces. The Fondation Cartier will likely be the institution offering the greatest differentiation of its spaces, the most diverse exhibition forms and viewpoints. Here, it is possible to do what cannot be done elsewhere, by shifting the system of the act of showing. - Jean Nouvel
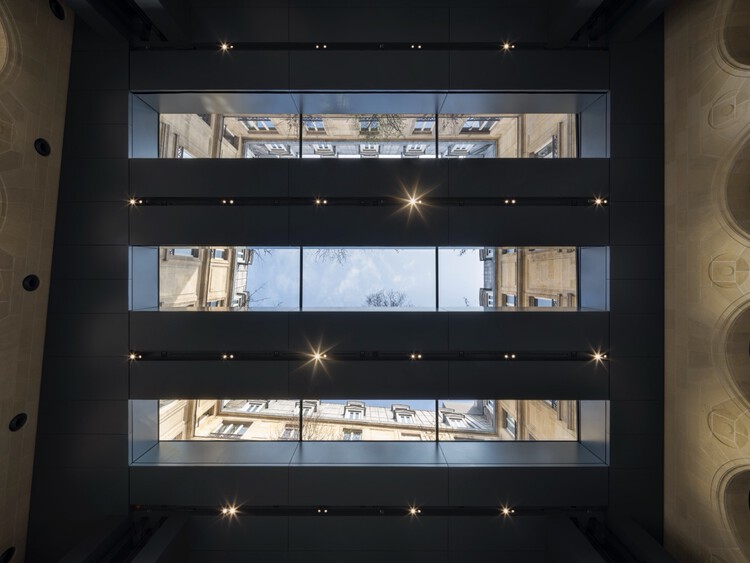
Paris, a city renowned for its architectural offerings, continuously evolves its landscape with projects that redefine its skyline and cultural narrative. Recently, Moreau Kusunoki and Frida Escobedo Studio have been announced as the lead architects for the renovation of the celebrated Centre Pompidou. Moreover, emerging practice Roofscapes proposes a pilot program to reimagine the roofs of historical Parisian buildings to improve the city's climate resilience.
Editor's note: This article was originally published on September 20, 2024, by Maria-Cristina Florian, and updated on May 14, 2025, following the official announcement of the opening date.






















