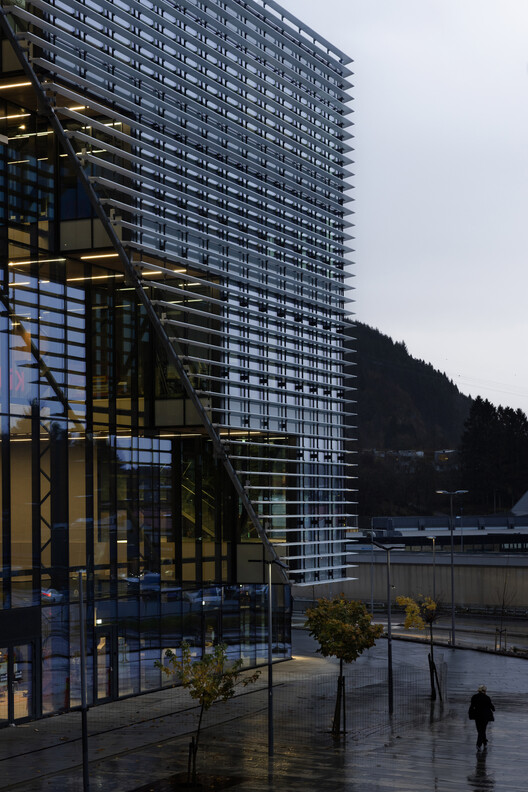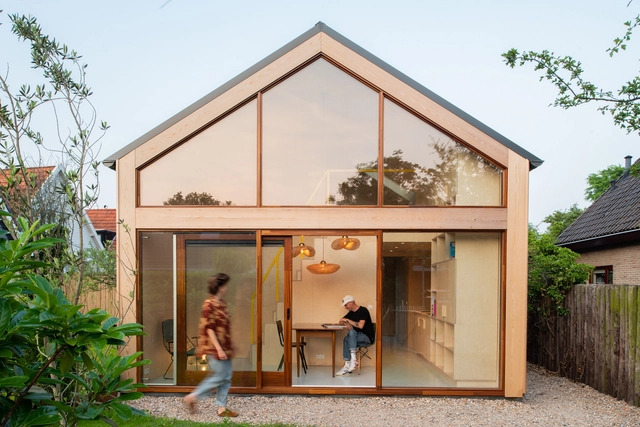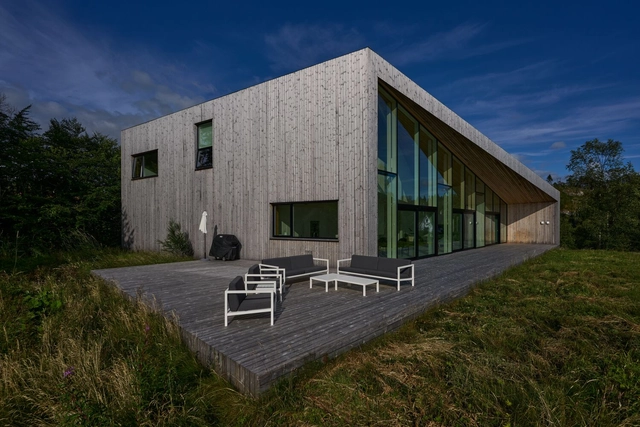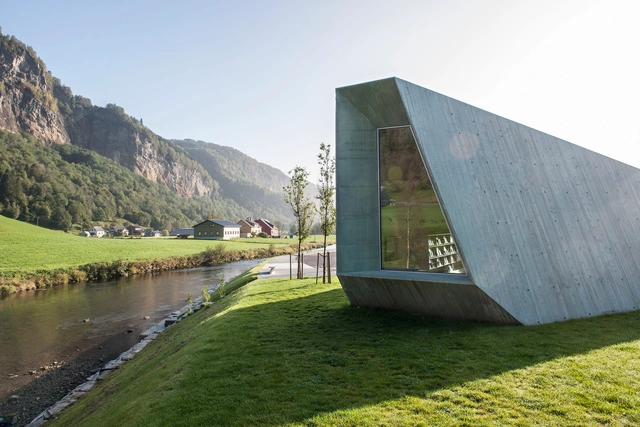
Throughout history, fish markets have played a singular role in mediating the relationship between city and sea. From the port agoras of antiquity, through medieval markets established along docks and estuaries, to the large covered structures of the 19th century, these spaces have been instrumental in shaping coastal cities. More than simple infrastructures for food supply, fish markets express cultural practices and modes of occupation rooted in proximity to water, consolidating themselves as intense and highly social public spaces. Within them, architecture, landscape, and social dynamics intertwine directly, revealing how the built environment can translate maritime traditions and reinforce the identity of coastal and port communities.












































































































