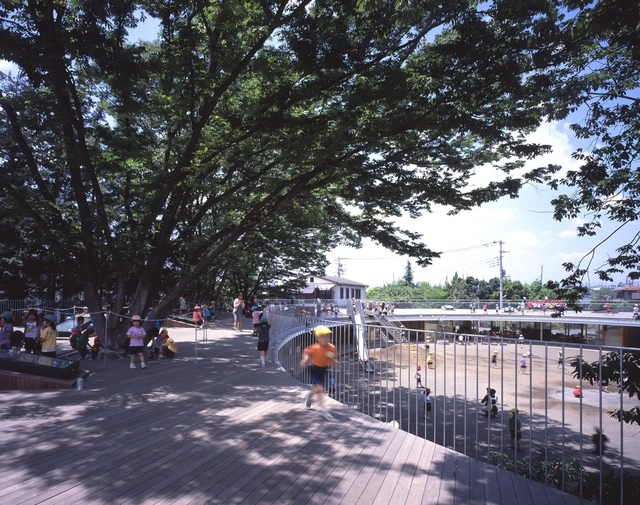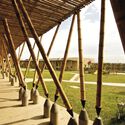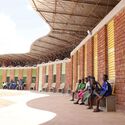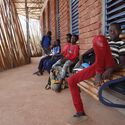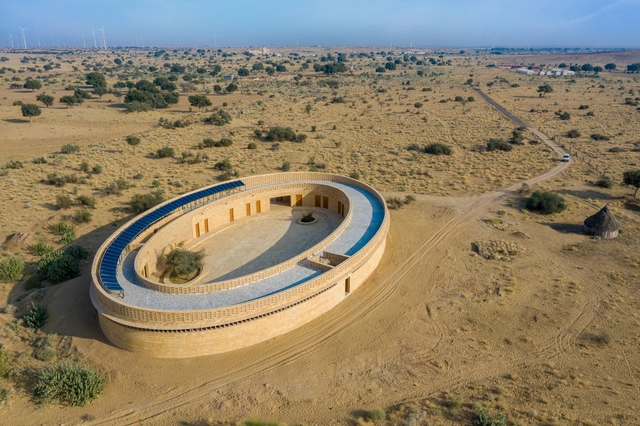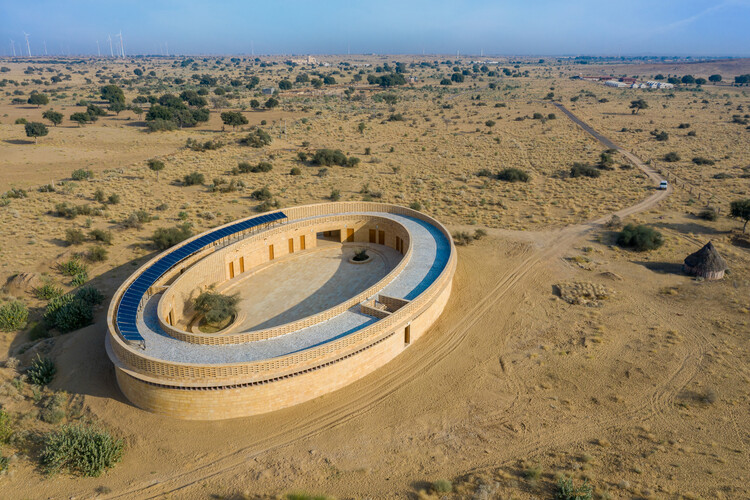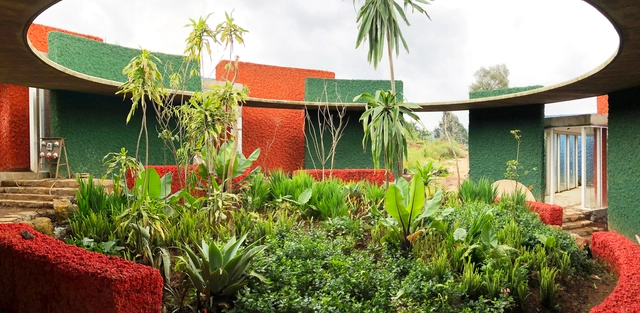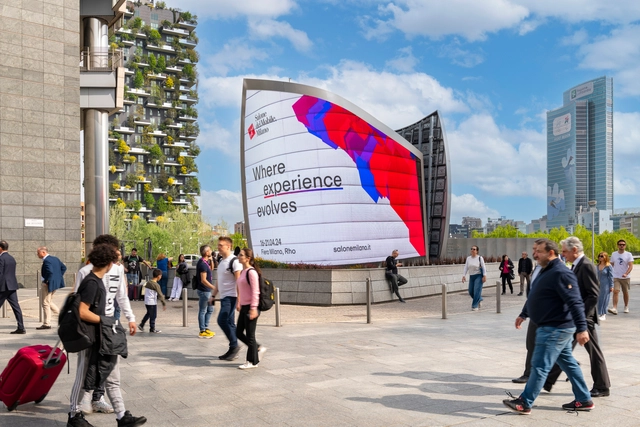
Aristotle is credited with the proverb "One swallow does not make a summer." In nature, the arrival of these migratory birds often announces the change of seasons, a universal symbol of renewal and hope. Yet it is only when many take flight that the true warmth of summer begins. The same can happen in architecture: an isolated project, however exemplary, rarely changes a reality on its own. When, however, a work teaches, inspires, and can be replicated, it becomes the harbinger of something greater.
Initiatives that combine simple technologies, local materials, and participatory processes show how building can also be an act of learning. Structures and bricks shape places of mutual teaching, where architects and residents share knowledge and build together, multiplying skills and strengthening bonds. These projects point to the possibility of a collective summer, a future in which knowledge spreads as widely as the walls that shelter it.













