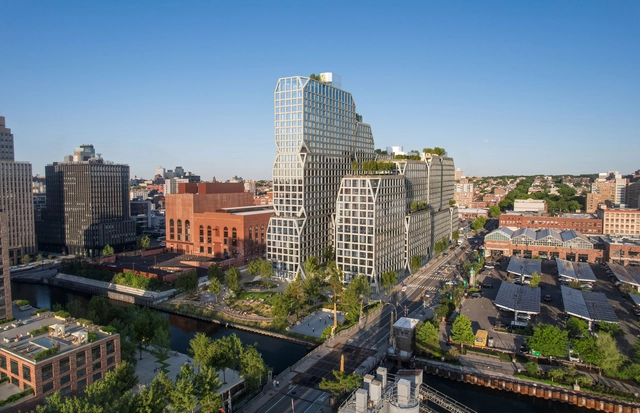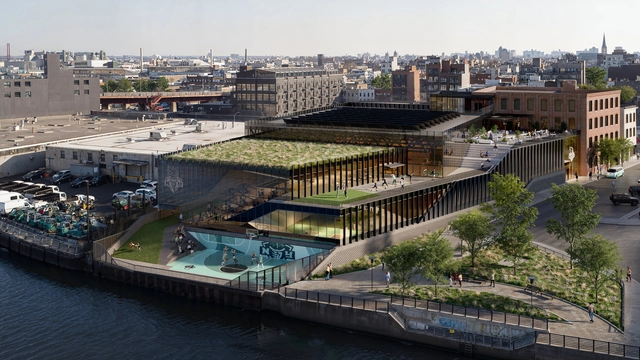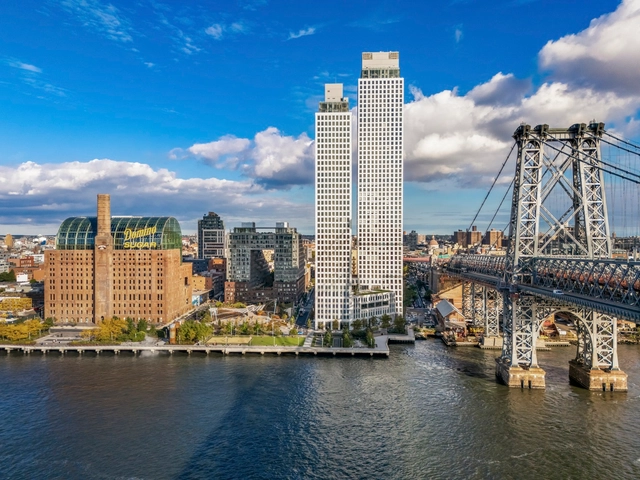
-
Architects: Abruzzo Bodziak Architects
- Area: 3323 ft²
- Year: 2025






The proposed mixed-use tower at 175 Third Street is the fifth building planned across four sites within the Gowanus Wharf development in Brooklyn, New York. With views toward Manhattan and the Statue of Liberty, the 1,080,000 sq ft proposal includes affordable housing, retail and artist spaces, fitness areas, social and entertainment spaces, culminating in a rooftop with lounging zones and an outdoor pool. The project also envisions a 28,000-sq-ft public waterfront esplanade designed by Field Operations, intended to contribute to the ecological rehabilitation of the Gowanus Canal, continuing the broader transformation of this industrial neighborhood. Other project collaborators include dencityworks | architecture, AKRF, bucharest.studio, DeSimone, Ettinger Engineering Associates, Fried Frank, Hatfield Group, Impact Environmental, and Jenkins and Huntington.

From new city-scale developments to adaptive reuse proposals, this edition of Architecture Now highlights a range of recently announced projects around the world. Foster + Partners leads the restart of Amaravati, a planned capital city in India; Safdie Architects proposes a new tower in Portland's historic Old Port; and SOM breaks ground on a cultural and academic pavilion at Temple University. Other updates include a preservation plan for a historic bridge in Prague, a coastal hospitality development in Abu Dhabi, and a large-scale housing project in Brooklyn designed by TenBerke. Together, these projects reflect evolving priorities in housing, sustainability, heritage, and public space across diverse global contexts.

Populous, the global architecture firm, recently released images of the design for a new New York Liberty practice facility in Greenpoint, Brooklyn. The $80 million project is a player-led endeavor, developed for and in collaboration with the women's professional basketball team. The new building will span 75,000 square feet and offer views of Manhattan's skyline. In addition to serving as a basketball training center, the facility is also designed to support community engagement and expand the team's impact throughout New York City.


Women have played a pivotal role in the evolution of landscape architecture, overcoming the constraints of a male-dominated profession to introduce groundbreaking ideas and fresh perspectives. From early pioneers to contemporary leaders, their work has reshaped how we interact with public and private spaces, intertwining aesthetics, functionality, and sustainability in innovative ways.
In the late 19th and early 20th centuries, female landscape architects carved out their place in the profession, emphasizing harmony between built structures and natural landscapes. Their projects showcased a deep commitment to community and ecological balance, setting the stage for an inclusive and thoughtful approach to design that continues to inspire the field today.

