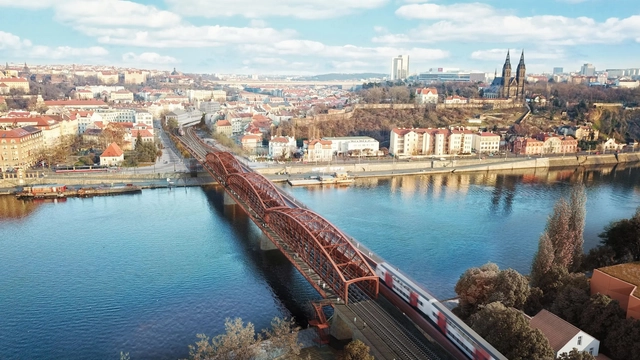
-
Architects: 20-20 Architekti
- Area: 890 m²
- Year: 2025
-
Manufacturers: Carl Stahl ARC, Cora Jičín, Cubis Metal, David Hřivňacký, Dřevona Lovčice, +5



From new city-scale developments to adaptive reuse proposals, this edition of Architecture Now highlights a range of recently announced projects around the world. Foster + Partners leads the restart of Amaravati, a planned capital city in India; Safdie Architects proposes a new tower in Portland's historic Old Port; and SOM breaks ground on a cultural and academic pavilion at Temple University. Other updates include a preservation plan for a historic bridge in Prague, a coastal hospitality development in Abu Dhabi, and a large-scale housing project in Brooklyn designed by TenBerke. Together, these projects reflect evolving priorities in housing, sustainability, heritage, and public space across diverse global contexts.

The winners of the reSITE's Young Designers Open Call have been announced. The open call has invited emerging designers to envision a playful yet functional summer installation for Manifesto Market, a popular outdoor venue in Prague known for its blend of food, culture, and community. Out of 275 registered teams worldwide, 57 submitted their proposals in line with the competition guidelines. On April 11, 2025, ten shortlisted designs were presented to an international jury during a hybrid event in Prague, with participants joining both on-site and remotely from countries including Ethiopia, Ecuador, the United States, Mexico, Turkey, France, Belarus, Georgia, and New Zealand.



After winning the international competition for the design of the Vltava Philharmonic Hall in May 2022, Danish studio BIG-Bjarke Ingels Group has now developed the design into a detailed architectural study. The project continues the central concept of the competition, that of connecting the riverbank with the venue’s rooftop via a meandering path that expands the public space and invites visitors to engage with the new building. Construction is expected to start in 2027, after completing the project documentation for the building permit and selecting a contractor. The Philharmonic Hall is expected to open in 2032.


Henning Larsen has just won a competition to redesign Prague Central Station, Nový Hlavák. The project aims to reconnect the historic central station and terminal hall with Vrchlického Sady Park, serving as a welcoming gateway to Prague. Shaping the city’s landscape, the initiative hopes to contribute to a more sustainable and livable Prague.

MVRDV has been selected as the winner of a competition to design three new buildings at Václav Havel Airport Prague. In collaboration with NACO (Netherlands Airport Consultants), the project will be the largest airport in Prague and the Czech Republic. The expansion of Terminal 1 will house a central security facility, business and VIP lounges, and a vertiport. Referred to as “Czech Lanterns,” the exteriors are illuminated with programmable satellite images of the Czech Republic.