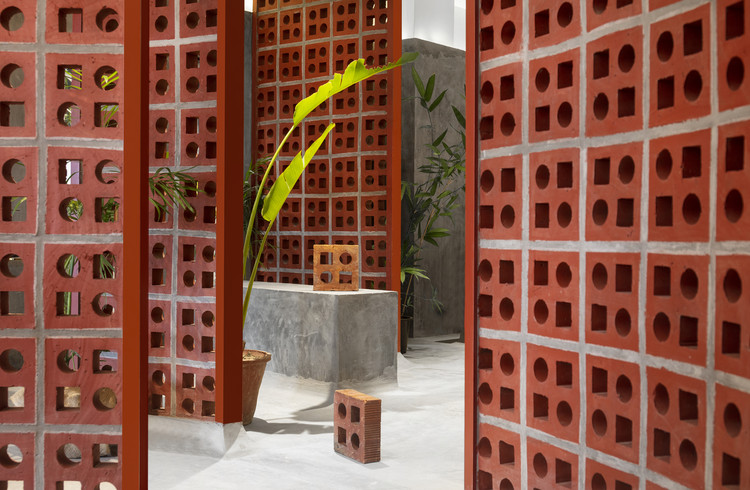
-
Architects: DEMOGO
- Area: 2700 m²
- Year: 2023
-
Manufacturers: Celenit, Daku, Ideal Work, Ninz, Schindler , +1
-
Professionals: Sinergo S.p.A.






There is often an intricate relationship between architecture and the environment. Each part of the world has defined its own architectural techniques based on its unique climatic conditions. However, environmental concerns in the 21st century provoked new techniques, implementing solutions to preserve natural resources and provide thermal comfort. While some opted for a futuristic approach with mechanical and technologically-advanced solutions, others decided to go back in time and explore how civilizations protected their people, architecture, and environment when they had nothing else to resort to but the environment itself. In this article, we look at how Musharrabiyas found their way back into modern-day architecture as significant vernacular features.




