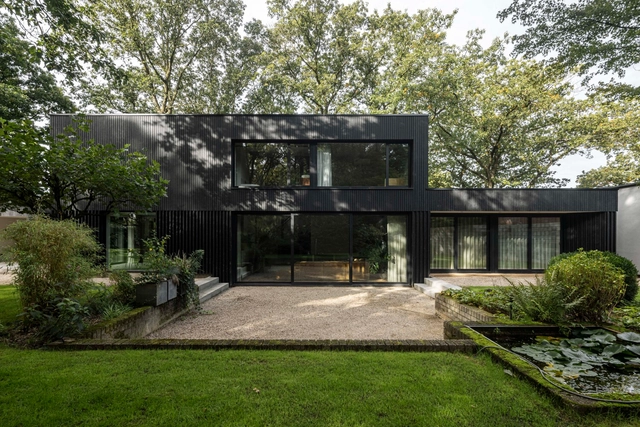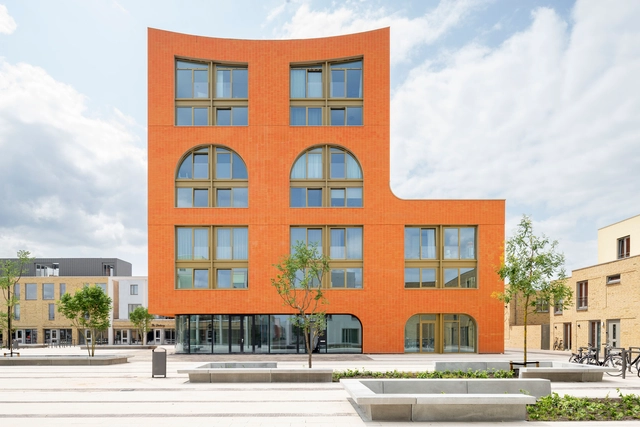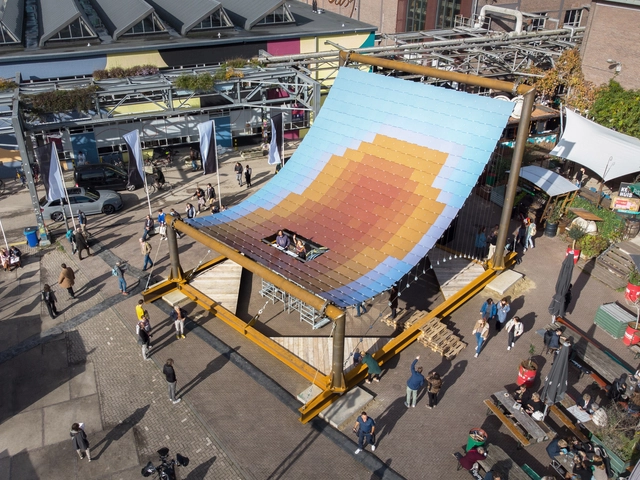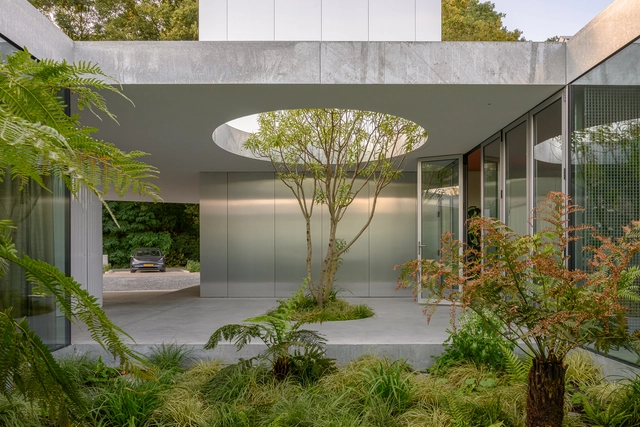ArchDaily
Eindhoven
Eindhoven: The Latest Architecture and News
May 10, 2025
https://www.archdaily.com/1028484/villa-eindhoven-renovation-wenink-holtkamp-architecten Hadir Al Koshta
March 24, 2024
https://www.archdaily.com/1014875/fontys-hogescholens-rachelsmolen-campus-barcode-architects-plus-nudus-plus-hollandse-nieuwe-plus-okra Paula Pintos
March 10, 2024
https://www.archdaily.com/1014299/the-house-under-the-ground-willemsenu Paula Pintos
September 28, 2023
https://www.archdaily.com/1007489/waaggebouw-weighing-house-next-architects Paula Pintos
September 19, 2023
https://www.archdaily.com/1006922/t-bosbad-gaaga Pilar Caballero
May 23, 2023
https://www.archdaily.com/1001356/made-by-nre-houben-van-mierlo Paula Pintos
April 20, 2023
https://www.archdaily.com/999741/fellenoord-15-renovation-unstudio Paula Pintos
February 27, 2023
https://www.archdaily.com/997090/fifth-nre-jazz-club-de-bever-architecten Paula Pintos
December 03, 2022
https://www.archdaily.com/992733/solar-pavilion-v8-architects Luciana Pejić
May 15, 2022
https://www.archdaily.com/981848/interior-for-amber-office-atelier-van-berlo Luciana Pejić
April 26, 2022
https://www.archdaily.com/980761/s-west-complex-orange-architects Luciana Pejić
March 04, 2022
https://www.archdaily.com/977928/house-r-eek-en-dekkers Paula Pintos
February 19, 2022
https://www.archdaily.com/976910/trudo-vertical-forest-stefano-boeri-architetti Paula Pintos
December 07, 2021
https://www.archdaily.com/973077/haasje-over-apartments-vmx-architects Valeria Silva
October 15, 2021
Children’s Community Centre The Playscape / waa. Image © Fangfang Tian
Cities face enormous challenges: The energy transition, climate adaptation and, the enormous challenge to build houses for growing populations. As more and more people live in cities, we consider how architecture and landscape design can be adapted to their needs.
https://www.archdaily.com/970222/dutch-design-week-x-archdaily-future-cities Diego Hernández
February 10, 2021
https://www.archdaily.com/956498/villa-fifty-fifty-studioninedots Valeria Silva
August 29, 2020
https://www.archdaily.com/868209/atlas-house-monadnock Valentina Villa
April 10, 2020
https://www.archdaily.com/937189/18-septemberplein-renovation-un-studio Andreas Luco


















.jpg?1586313861&format=webp&width=640&height=580)