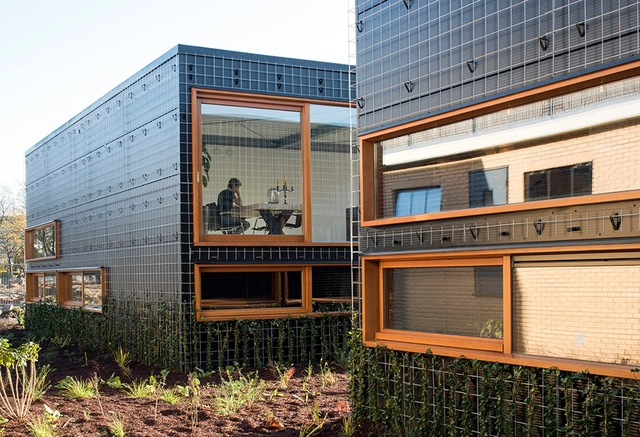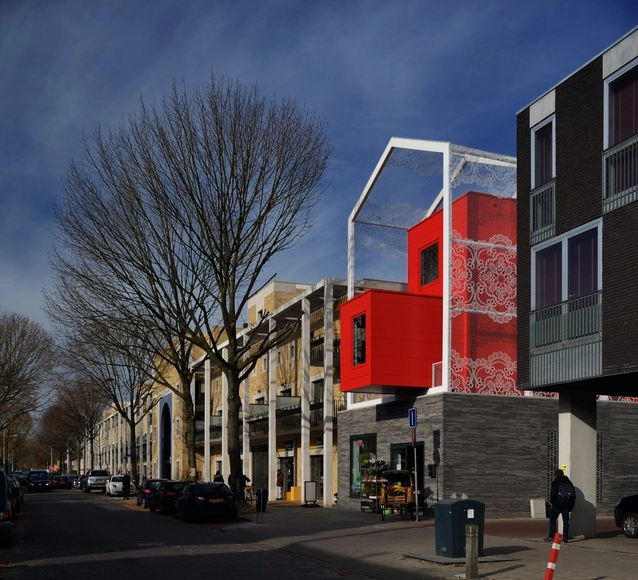-
ArchDaily
-
Eindhoven
Eindhoven: The Latest Architecture and News
 © Filip Dujardin
© Filip Dujardin



 + 25
+ 25
-
-
Year:
2017
-
Manufacturers: DEGO, Elektroned, Govaerts, Heezen, IJB groep, +7Keizersgrachtkerk, Logistiek Concurrent, Morssinkhof, Pretty Plastic, Stiho group, TETRiS, Van Happen-7 -
https://www.archdaily.com/915977/peoples-pavilion-bureau-sla-plus-overtreders-wAndreas Luco
 © Jannes Linders / Egbert de Boer
© Jannes Linders / Egbert de Boer



 + 26
+ 26
-
- Area:
42000 m²
-
Year:
2019
-
Manufacturers: Forbo Flooring Systems, Ahrend, Camira, Custom made furniture, DURLUM, +10De Vorm, Desso, Hunter Douglas, Inteco, Leoxx, Parthos, Qbiq Systeemwanden, Rockfon, Rollercate, Schüco-10 -
https://www.archdaily.com/914644/atlas-eindhoven-university-of-technology-the-netherlands-team-v-architecturePilar Caballero
https://www.archdaily.com/887818/augustinianum-architecten-en-en-plus-studio-leon-thierCristobal Rojas
https://www.archdaily.com/885144/loftwonen-strijp-s-architecten-en-enRayen Sagredo
https://www.archdaily.com/883356/green-houses-nil-strijp-r-eek-en-dekkersCristobal Rojas
https://www.archdaily.com/867228/student-housing-campus-eindhoven-university-of-technology-office-winhov-plus-office-haratori-plus-bdg-architectenSabrina Leiva
https://www.archdaily.com/797468/hockey-club-oranje-rood-clubhouse-diederendirrix-architecture-and-urban-developmentDaniela Cardenas
https://www.archdaily.com/797991/garden-house-caspar-scholsCristobal Rojas
https://www.archdaily.com/791163/let-there-be-intelligent-light-lavaFlorencia Mena
https://www.archdaily.com/782574/new-lease-of-life-for-t-karregat-diederendirrixCristian Aguilar
https://www.archdaily.com/779929/beken-woensel-west-bas-termeerCristian Aguilar
https://www.archdaily.com/445282/e-tower-wiel-arets-architectsJavier Gaete
https://www.archdaily.com/432499/house-iv-de-bever-architectenDaniel Sánchez
https://www.archdaily.com/332537/hovenring-circular-cycle-bridge-ipv-delftDiego Hernández
https://www.archdaily.com/304590/boiler-house-ceres-diederendirrix-architectsJonathan Alarcón
https://www.archdaily.com/288636/metaforum-ector-hoogstad-architectenDaniel Sánchez
https://www.archdaily.com/287078/fontys-sports-college-mecanooJonathan Alarcón
https://www.archdaily.com/258141/in-progress-e-tower-wiel-arets-architects-2Nico Saieh
















