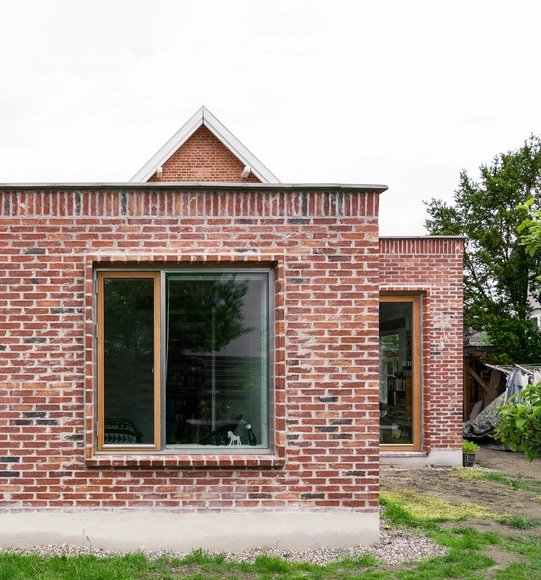
-
Architects: EFFEKT
- Area: 2230 m²
- Year: 2023
-
Manufacturers: Louis Poulsen, VELUX Group, LOUIS POUSLEN




The ecological crisis demands a building sector operating within planetary boundaries. But significant structural barriers block the road. Over two action-packed days, you’ll gain the tools, strategies, and narratives to overcome them.
Our shared goal is clear: create a building sector that operates within planetary boundaries and ensures a thriving future for both people and planet. Systemic change can’t happen in silos.
That’s why Assemble! brings together architects, engineers, economists, developers, legal experts, and practitioners to rethink the regulations, ownership models, and design processes that quietly define our cities.
Assemble! is a structural experiment, a policy rehearsal, and a launchpad for bold





