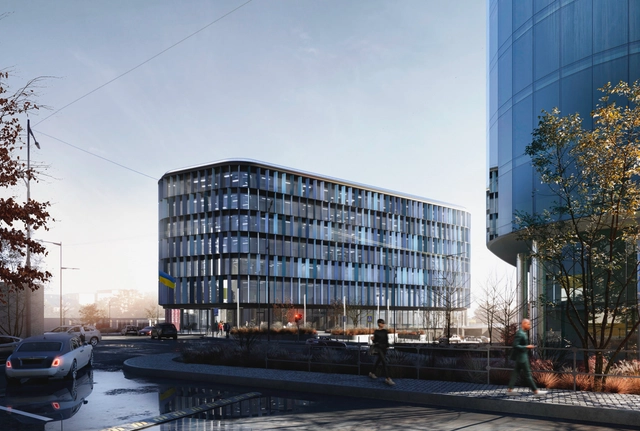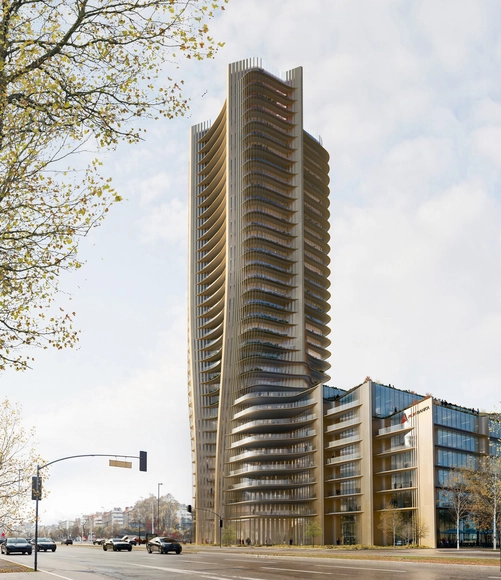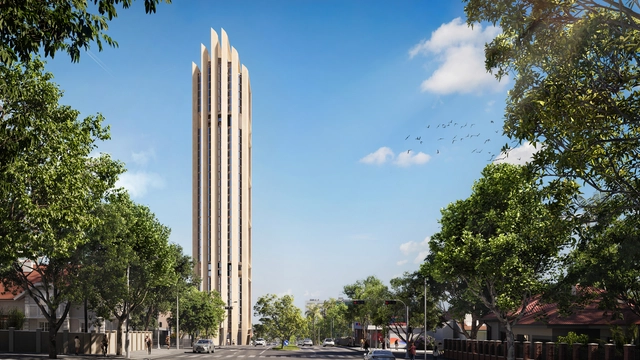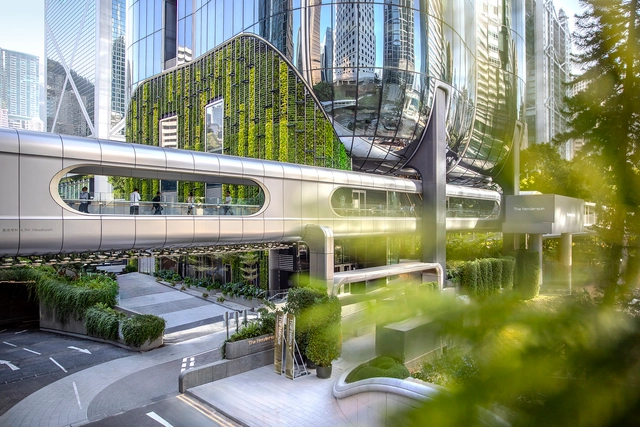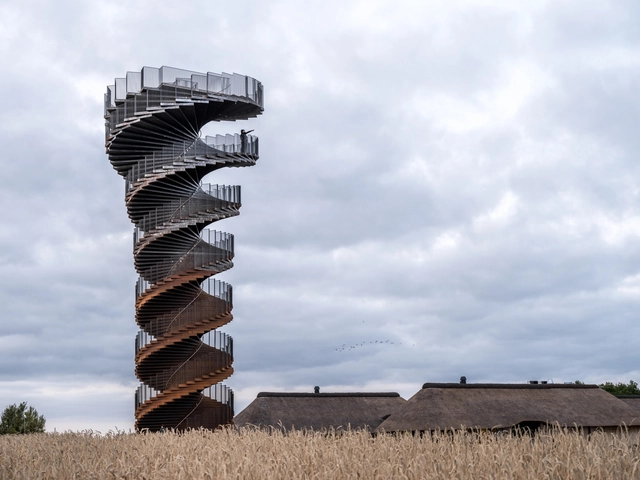
The final piece of the central tower of Barcelona's Sagrada Familia has been laid in place, bringing the church to its maximum height of 172.5 m. La Sagrada Familia, one of architectural history's most notorious unfinished buildings, became Antoni Gaudí's defining project in 1883, when he transformed a neo-Gothic design into one of the best-known structures of Catalan Modernisme. One hundred and forty-four years after construction began, the upper section of the 17-meter-high, four-sided steel and glass cross was winched into position at 11 a.m. on Friday, February 20, completing the tower dedicated to Jesus Christ. This milestone confirms the project's final stage of construction, which, back in March 2024, was announced as one of the most anticipated completions of 2026, commemorating the centenary of Antoni Gaudí's death.
































