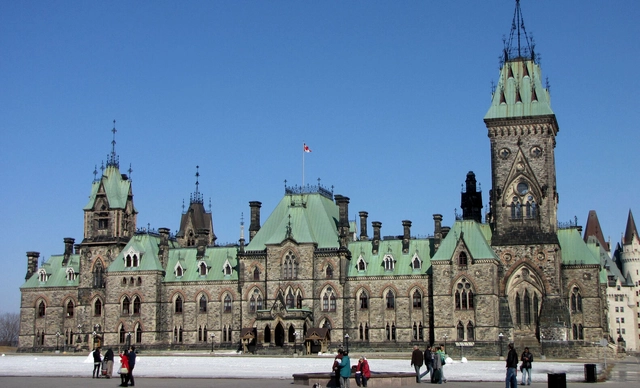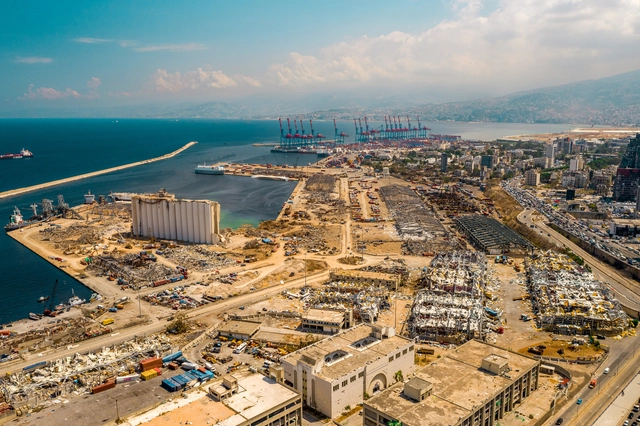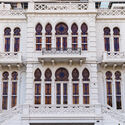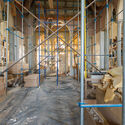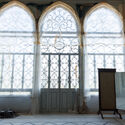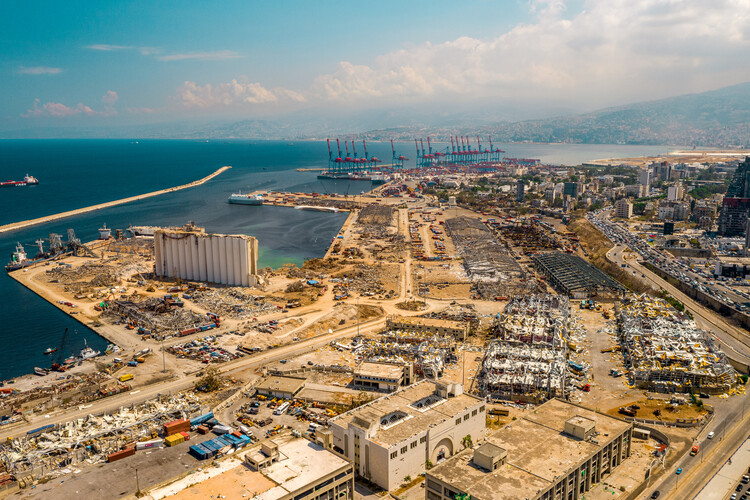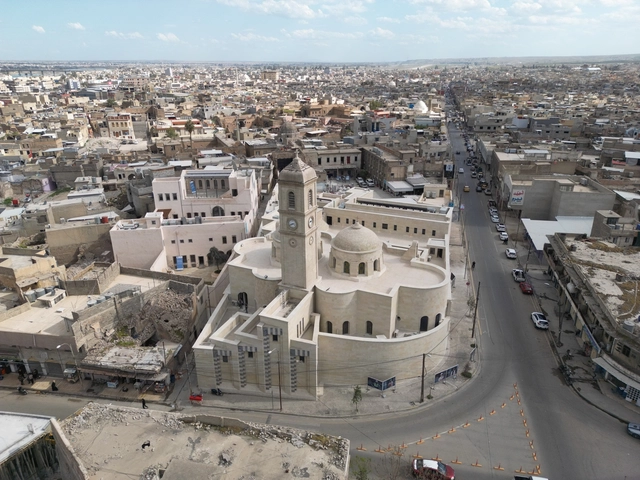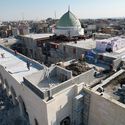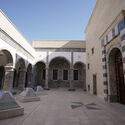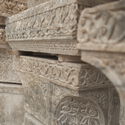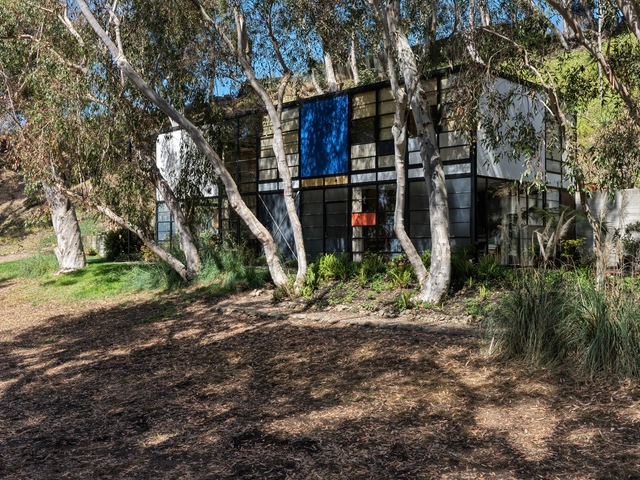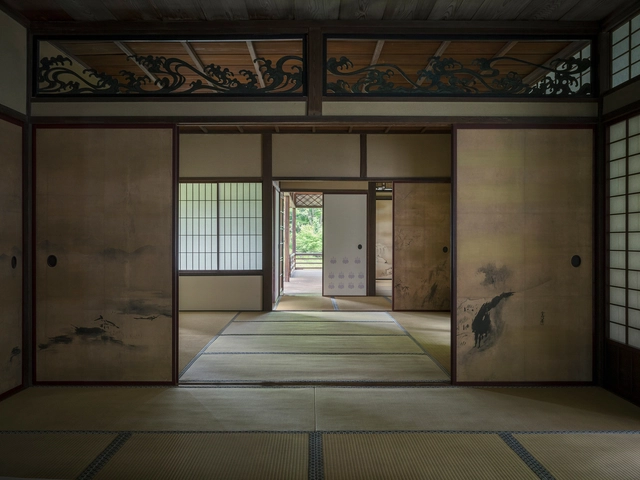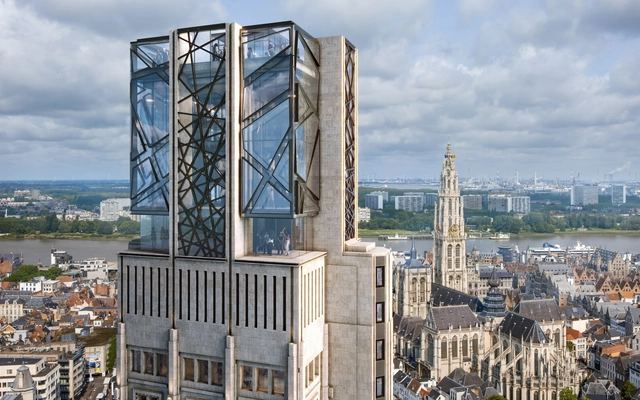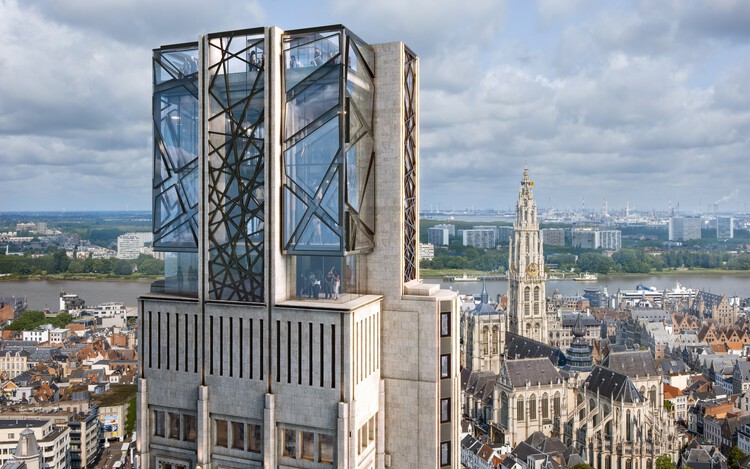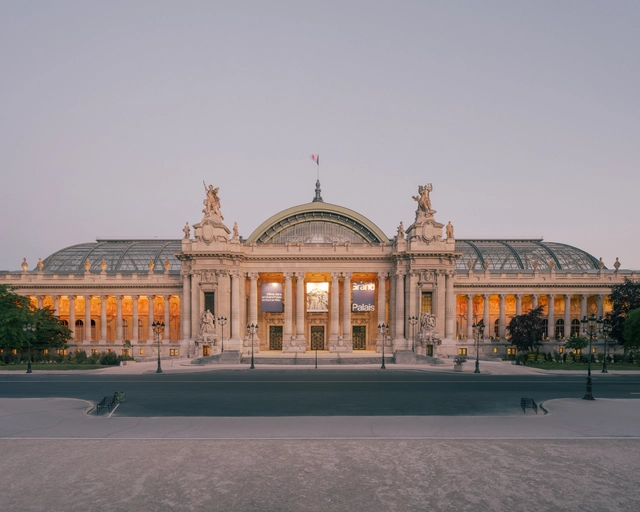
World Monuments Fund (WMF) is an independent organization dedicated to safeguarding treasured places around the world that enrich lives and foster mutual understanding across cultures and communities. On February 10, WMF announced a $7 million commitment to support 21 heritage preservation projects launching in 2026. These investments advance work at sites included on the 2025 World Monuments Watch, WMF's nomination-based advocacy program, while also supporting new phases of conservation, planning, and training at additional heritage sites across five continents. The selected sites reflect a wide chronological and geographic range, from ancient cultural landscapes to modern architectural landmarks. The projects highlight the diversity of global heritage, spanning Mughal gardens and Ottoman religious complexes to modernist cinemas, industrial mining landscapes, Indigenous cultural routes, and sacred shrines, and point to the long-term cultural knowledge embedded in its preservation.








