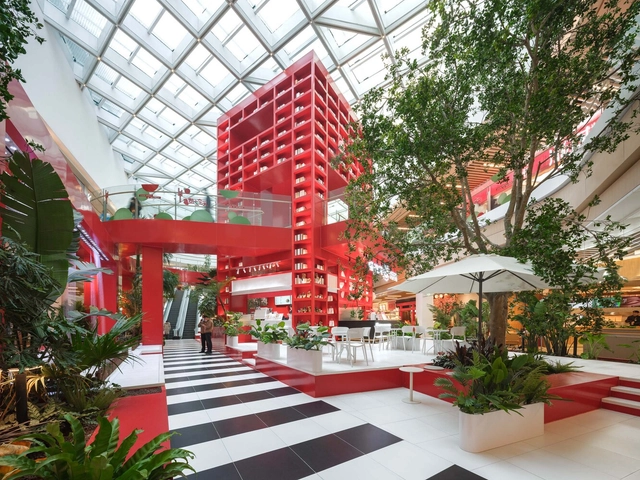-
ArchDaily
-
Qingdao
Qingdao: The Latest Architecture and News
https://www.archdaily.com/1019093/sky-bowl-sopaPilar Caballero
https://www.archdaily.com/996616/qingdao-future-city-clou-architectsCollin Chen
https://www.archdaily.com/988428/uixiu-boutique-one-fine-day-studio-and-partnersCollin Chen
https://www.archdaily.com/982064/atour-village-public-restroom-gn-architectsCollin Chen
https://www.archdaily.com/974883/the-chamber-church-rsaa-buro-ziyu-zhuangXiaohang Hou
 facade along the street. Image © Chao Zhang
facade along the street. Image © Chao Zhang-
- Area:
40 m²
-
Year:
2021
https://www.archdaily.com/974850/renovation-of-largo-ning-yang-road-shop-atelier-watersideCollin Chen
https://www.archdaily.com/954389/china-hongdao-international-conference-and-exhibition-center-gmpPaula Pintos
https://www.archdaily.com/953874/qingdao-citizen-fitness-center-architecture-and-engineers-of-southeast-universityCollin Chen
https://www.archdaily.com/952778/j1m5-boutique-various-associates罗靖琳 - Jinglin Luo
https://www.archdaily.com/943936/qiseshan-quarry-garden-visitor-centre-united-united-architectsCollin Chen
https://www.archdaily.com/929238/we-share-micro-nest-qingdao-tengyuan-design舒岳康 - SHU Yuekang
https://www.archdaily.com/613765/heavenly-water-service-center-of-international-horticultural-exposition-2014-hhd-funCristian Aguilar
https://www.archdaily.com/922682/landscape-desigen-of-langting-house-antao舒岳康 - SHU Yuekang
https://www.archdaily.com/897516/verticle-tides-atelier-alter罗靖琳 - Jinglin Luo
https://www.archdaily.com/908577/olympic-sports-center-of-pingdu-qingdao-shanghai-jiaotong-university-design-research-instituteCollin Chen
https://www.archdaily.com/893893/haier-global-creative-research-centre-dc-alliance-plus-snohetta罗靖琳 - Jinglin Luo
https://www.archdaily.com/889917/qingdao-wanda-victoria-bay-xifeng-bridge-pt-architecture-design舒岳康
https://www.archdaily.com/876880/vanke-early-learning-center-dot-architects舒岳康 - SHU Yuekang












