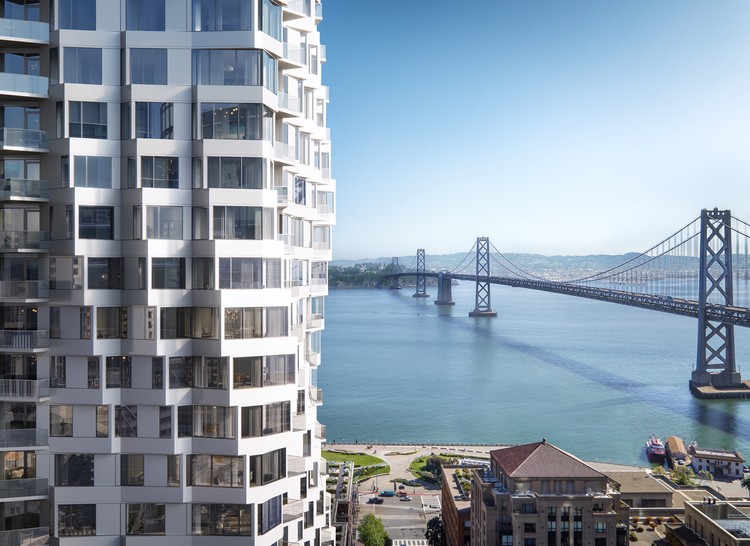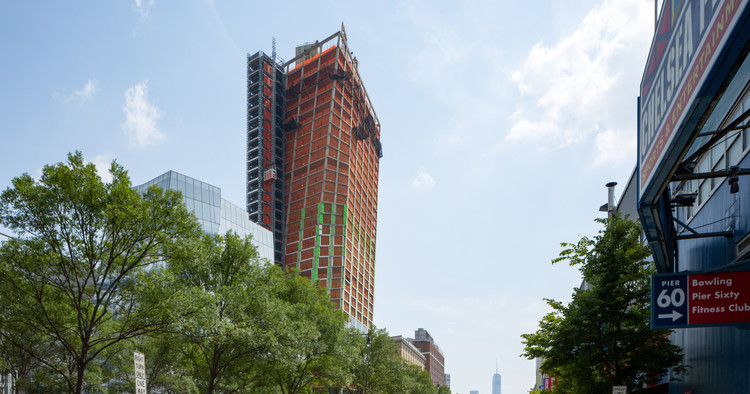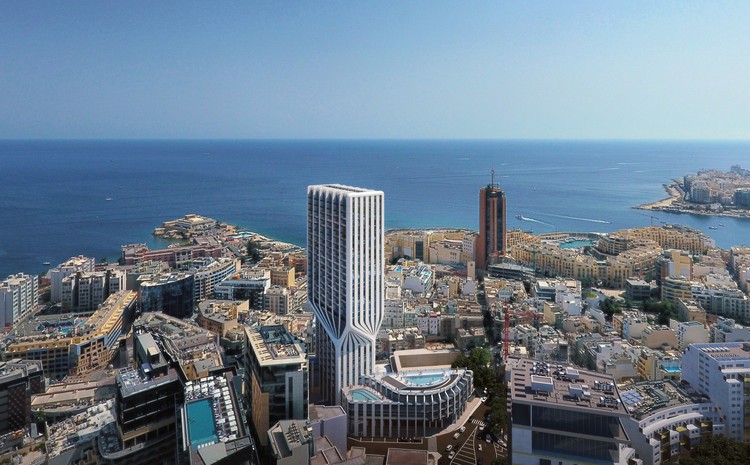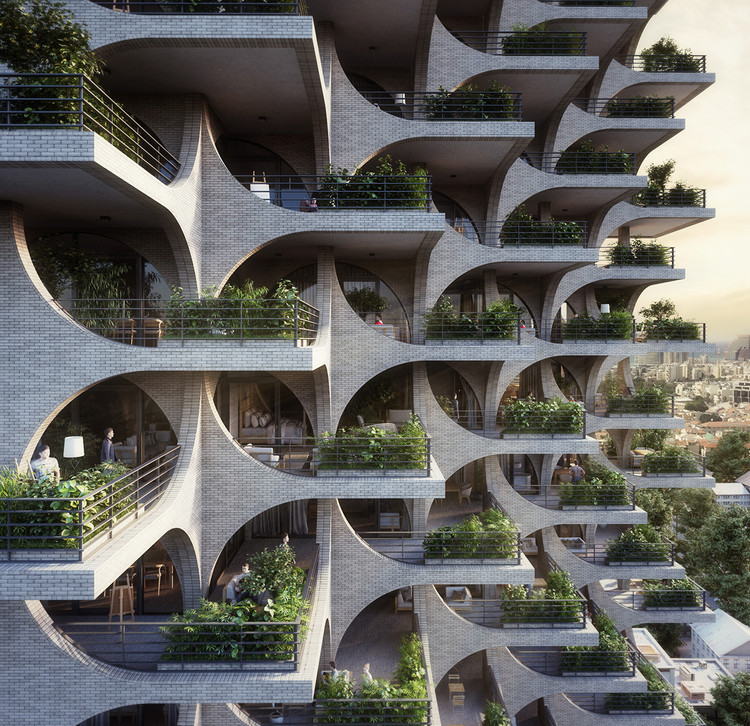
The Four Seasons Hotel & Private Residences One Dalton Street, Boston’s tallest residential building, has reached its full height of 742 feet, forming a significant presence on the Boston skyline. Designed by Henry N. Cobb of Pei Cobb Freed & Partners, in collaboration with Cambridge Seven Architects, the 61-story scheme features 160 residences, a five-star hotel, and an adjacent park.
Cobb’s design for One Dalton comes 40 years after he designed another noted Boston landmark, the John Hancock Tower.
































.jpg?1529596344)
.jpg?1529596300)
.jpg?1529596248)
.jpg?1529596380)


_Yam_Studio_for_KCAP-OSLO-SAS-3B_place.jpg?1510362904)






