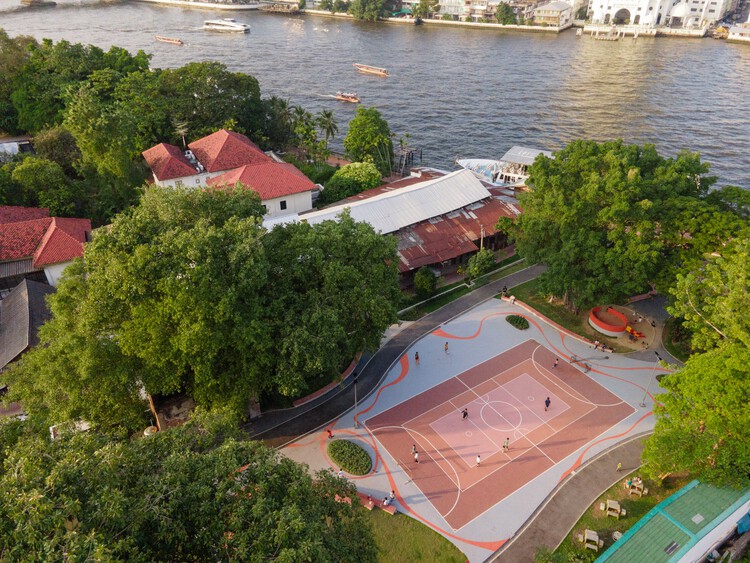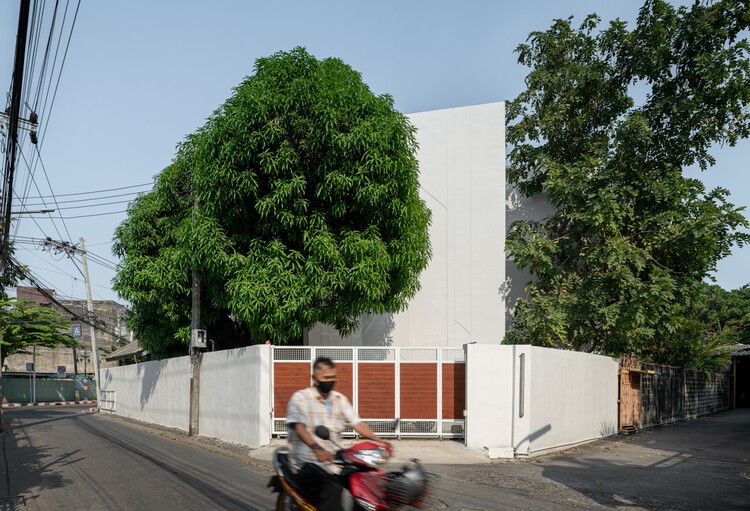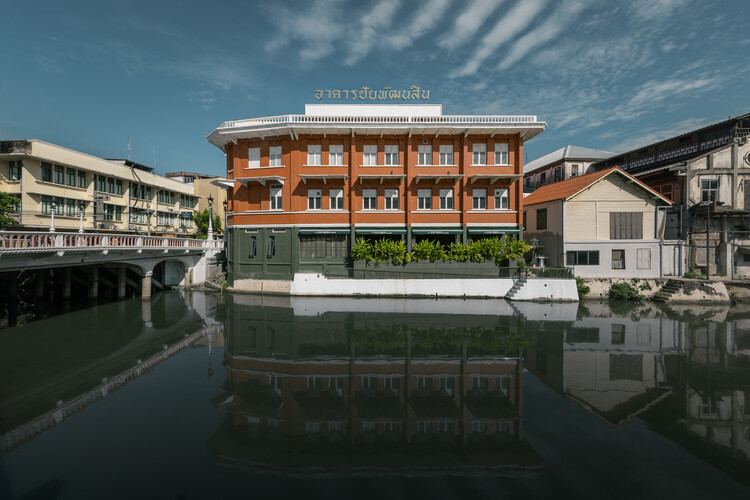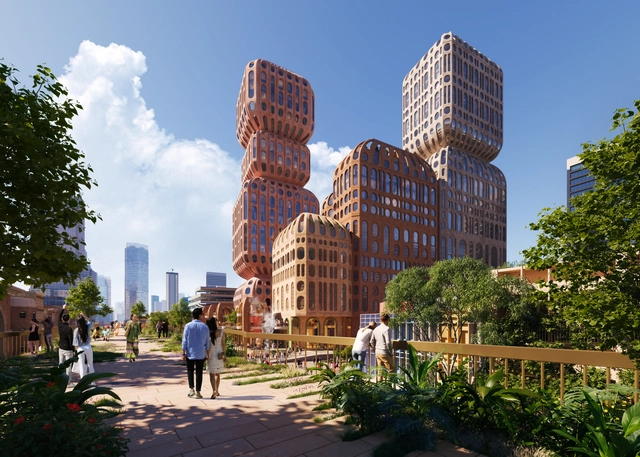
Architectural heritage is not only what a building was, but what it continues to become: a long process of building, rebuilding, and re-occupying over time. Where opportunities allow, this continuity produces a layered condition—one in which visitors can witness, experience, and feel the gradual shifting of a building's fabric, materiality, spatial order, and patterns of use, and occasionally even participate in that transformation.
Yet many projects—particularly those driven primarily by commercial imperatives—do not choose to value, or even to recognize, this slower work of adaptive reuse and heritage continuation. Developments governed by a numbers-only logic often opt for the easier path of demolition and rebuild: maximizing plot ratio, GFA, and rentable area with the efficiency of a clean slate. And still, every now and then, an opportunity surfaces that allows us to see—and to enjoy—the city's process of architectural "heritaging" in real time.






































































































