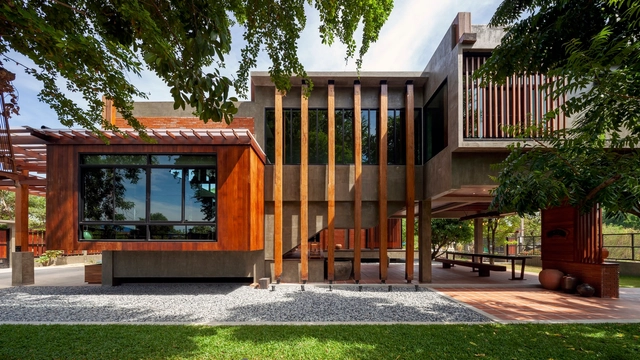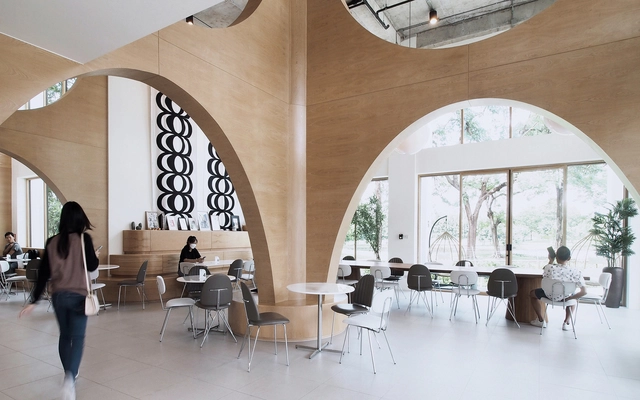
Bangkok: The Latest Architecture and News
Silom Residence / Yan Group
Warmblack House / Greenbox Design

-
Architects: Greenbox Design
- Area: 450 m²
- Year: 2023
-
Manufacturers: Aluinch, CASA ROCCA, THAISUNG
-
Professionals: Green Volunteer Company Limited, TSP Innovation, AKARA Design and Construction
Bitter Kiss Café / ASWA
Benchakitti Rain Forest Observatory / HAS design and research

-
Architects: HAS design and research
- Area: 130 m²
- Year: 2022
-
Professionals: Goldstar Metal, AB&W Innovation, Alufence, Light Is
MYJ House / BodinChapa Architects

-
Architects: BodinChapa Architects
- Area: 300 m²
- Year: 2021
-
Manufacturers: Ekoblok, Lamptitude, SCG, SYS, Thai metal aluminium, +2
-
Professionals: CHANITAT Co.,Ltd
Canvas House / Unknown Surface Studio

-
Architects: Unknown Surface Studio
- Area: 900 m²
- Year: 2023
-
Manufacturers: CASA ROCCA, LUMENCRAFT, Thai Soung
ALIVE Residence / Sata Na Architect
KSANA Tea House / Juti architects

-
Architects: Juti architects
- Area: 51 m²
- Year: 2023
-
Manufacturers: Arco, Art of Tea, Lamptitude
Sky Forest Scape / Shma Company Limited

-
Landscape Architects: Shma Company Limited
- Area: 8095 m²
- Year: 2022
House K / Bangkok Tokyo Architecture

-
Architects: Bangkok Tokyo Architecture
- Area: 180 m²
- Year: 2023
-
Manufacturers: APK Brick, Thai Soung
Seen House / Studio Miti
BULBUL House / Volume Matrix studio

-
Architects: Volume Matrix studio
- Area: 420 m²
- Year: 2019
Nextech Headquarters / Skarn Chaiyawat

-
Architects: Skarn Chaiyawat
- Area: 1100 m²
- Year: 2022
-
Manufacturers: Lamberts, Alumet, COTTO, Lysaught, TGSG
Snøhetta Unveils Design for New Innovation Hub and Elevated Gardens in Bangkok, Thailand

Snøhetta, in collaboration with MQDC, has released the design for Cloud 11, a large-scale mixed-use complex in the South Sukhumvit district in Bangkok, Thailand. The new development addresses the pressing need for urban green spaces in the densely built neighborhood. The project, measuring a total of 250.000 square meters, also aims to help transform the Sukhumvit into a hub for innovation and tech companies in the city while providing the area with a large, green public space and spaces for artists, makers, and tech entrepreneurs. Construction has already started, and the project is expected to be completed by the end of 2024.
"Awareness Makes us Human": In Conversation with Boonserm Premthada, Founder of Bangkok Project Studio

"It's all about attitude and adjusting to the existing circumstances", explains Boonserm Premthada, when asked about his conceptual process. Founder of Bangkok Project Studio, and one of today's most influential Thai figures in architecture, Premthada has been the subject of Bêka & Lemoine's latest documentary, ‘Big Ears Listen With Feet’. The film highlights the personal story of the architect, unveiling all the events and happenings that shaped his unique identity and sensibility. "Deaf from birth", the short movie looks at how the architect's disability led him to listen in a different way, learning from elephants. who "despite their large ears [...] perceive sound mostly through their feet."
ArchDaily had the chance to talk with Boonserm Premthada, during Milan Design Week 2022 at the DAAily bar. Recipient of the Design Prize 2021|22 for social impact curated by designboom, the architect shared insights about his beginnings, his office as well as his creative approach, and his projects.

































































































