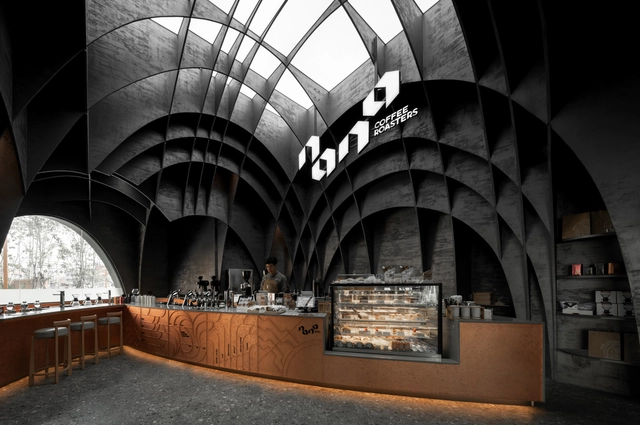
-
Architects: IDIN Architects
- Area: 197 m²
- Year: 2023
-
Manufacturers: Desor Motion tech, J.Timber, PLAN X, Sita, Suzuka, +2
-
Professionals: CE Officers Company Limited, K19 Construction, P 168 Decor


As cities grow and available land becomes more limited, high-rise architecture plays an important role in addressing urban density while shaping new ways of living and working. Tall buildings are evolving beyond their traditional functions to integrate environmental strategies, enhance public engagement, and contribute to the urban fabric. Architects are exploring new materials, energy-efficient technologies, and spatial configurations that make towers more adaptable to their surroundings. Some projects incorporate green spaces and shared amenities to create a stronger connection between the built environment and its users, while others introduce innovative construction techniques to improve sustainability and efficiency.
Among this selection of projects submitted by the ArchDaily community, The Residences at 1428 Brickell by Arquitectonica in Miami, United States introduces a solar-powered facade that contributes to the building's energy needs. In Dubai, UAE, AVA by SOMA creates a transition from the city into a more enclosed, water-defined environment with a focus on luxury living. In Bangkok, Thailand, HAS Design and Research proposes the Bangkok Civic Center Tower as a new type of public space, combining green landscapes with mirrored surfaces to connect the city with nature. These projects reflect different approaches to vertical architecture and highlight how designers are responding to the challenges and opportunities of dense urban environments.

MVRDV has recently completed Mega Mat, a temporary installation for public gatherings and performances made from recycled plastic mats. Created for Bangkok Design Week, the joint goal of the architects and the Thai Creative Economic Agency was to design a space that also raises awareness about plastic waste and recycling in Thailand. The result is an infographic public space that, in addition to featuring bright, eye-catching colors, follows a color-coded system to organize information about the country's plastic waste processing. Mega Mat takes recycled plastic to reinterpret an everyday household item: the Sua, or mat, on which Thai families have been sitting for generations. This fresh take on a familiar object showcases the potential of using recycled plastic in daily life, embodied in a versatile public space now installed in the heart of Bangkok.






