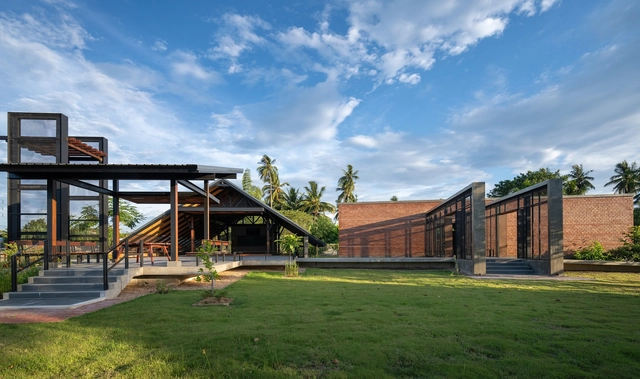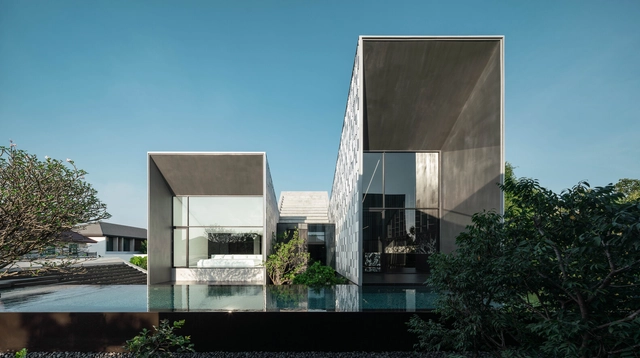ArchDaily
Thailand
Thailand
December 06
https://www.archdaily.com/1036662/lucent-house-core-cluster Miwa Negoro
December 05
https://www.archdaily.com/1036663/central-nakhon-pathom-stu-d-o-architects Miwa Negoro
December 03, 2025
https://www.archdaily.com/1036604/cloud-11-creative-park-snohetta Pilar Caballero
November 29, 2025
https://www.archdaily.com/1036468/ongang-3d-concrete-printing-bridge Miwa Negoro
November 20, 2025
https://www.archdaily.com/1036176/w-house-ii-idin-architects Miwa Negoro
November 01, 2025
https://www.archdaily.com/1035603/p-home-studio-krubka Miwa Negoro
October 27, 2025
KMUTT SoA+D Jenchieh Hung + Kulthida Songkittipakdee / HAS design and research
King Mongkut's University of Technology Thonburi – School of Architecture and Design (KMUTT SoA+D) is pleased to announce its Design Professional Talk Series: The Light of Architecture. This semester's series features distinguished speakers from around the world, sharing diverse perspectives and international viewpoints at the forefront of contemporary architecture and architectural lighting.
https://www.archdaily.com/1035376/kmutt-soa-plus-d-design-professional-talk-series Rene Submissions
October 21, 2025
https://www.archdaily.com/1035214/suan-san-pocket-park-shma-company-limited Miwa Negoro
October 16, 2025
https://www.archdaily.com/1035116/irrawaddy-flower-garden-classroom-buildings-simple-architecture Miwa Negoro
October 13, 2025
https://www.archdaily.com/1034935/heyday-community-hub-aswa Miwa Negoro
October 06, 2025
https://www.archdaily.com/1034723/pridi-41-house-anonym Miwa Negoro
September 18, 2025
https://www.archdaily.com/1034051/embargo-banyan-tree-house-anonymous-architects Miwa Negoro
September 14, 2025
https://www.archdaily.com/1033716/akamori-restaurant-touch-architect Miwa Negoro
August 29, 2025
https://www.archdaily.com/1033449/cheewit-cheewa-home-of-nature-teerachai-leesuraplanon-thitiphong-phoonthong Miwa Negoro
August 19, 2025
https://www.archdaily.com/1033082/lane-house-core-cluster Miwa Negoro
August 18, 2025
https://www.archdaily.com/1033083/m-house-idin-architects Miwa Negoro
August 07, 2025
https://www.archdaily.com/1032866/mirin-house-ayutt-and-associates-design Miwa Negoro
August 05, 2025
https://www.archdaily.com/1032753/vela-be-siam-hotel-aswa Miwa Negoro







