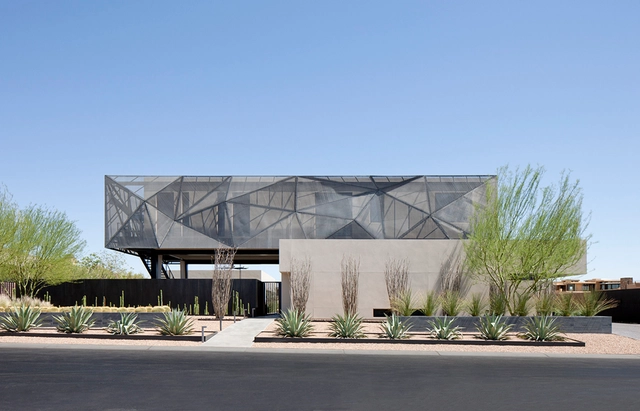
-
Architects: Faulkner Architects





This year, the AIA Conference on Architecture 2019 is announcing "Blueprint for Better" as the theme of the event. Held in Las Vegas on 6-8 June, the occasion encourages local components to "reflect upon those areas in their own communities" and use the opportunity to solve problems and improve communities themselves.
The organizers explain the "Blueprint for Better" theme as the recognition and response to the issue of the lack of affordable housing and the growing problem of homelessness. Participants are encouraged to explore these topics and create proposals for solutions on how to help the homeless and build a better and progressive community in the 21st century.


CE Academy is hosting a live continuing education event for the Las Vegas area, providing attendees with 5 hour state accessibility/ ADA/ barrier-free CE, 2 AIA HSW / LU Credit Hours and 1 GBCI Credit Hour for LEED Professionals.






