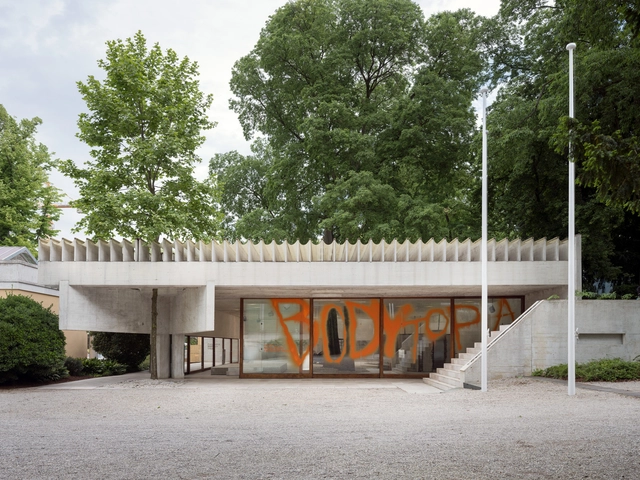
The Nordic countries' display at the 19th International Architecture Exhibition of La Biennale di Venezia is housed in Sverre Fehn's celebrated 1962 Nordic Pavilion, a landmark of architectural modernism representing Sweden, Norway, and Finland. This year, the Nordic countries present an exhibition that blends architecture, performance, and art installation, treating the built environment as a stage for the sociopolitical norms of fossil-based culture. Curated by Kaisa Karvinen for the Architecture & Design Museum Helsinki, the exhibition, titled Industry Muscle: Five Scores for Architecture, explores modern architecture through the lens of the trans body, featuring the work of Finnish artist Teo Ala-Ruona, who combines performance art, theatre, and choreography.
























































































