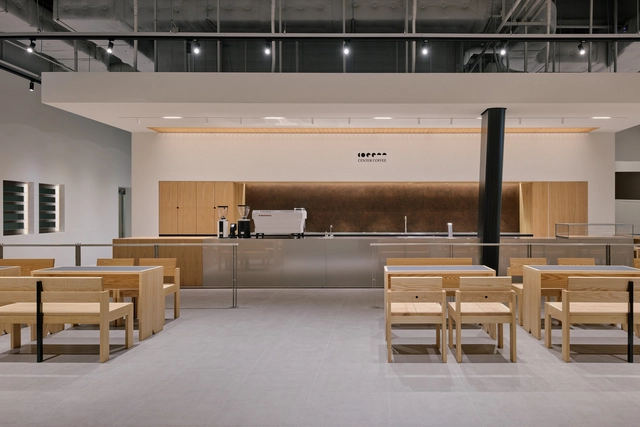ArchDaily
Seoul
Seoul: The Latest Architecture and News
December 11
https://www.archdaily.com/1036764/fezh-itm-yooehwa-architects Pilar Caballero
December 07
https://www.archdaily.com/1036502/025s-bukchon-store-atelier-khj Miwa Negoro
December 07
https://www.archdaily.com/1036408/enor Miwa Negoro
November 30, 2025
https://www.archdaily.com/1036407/lmood-flagship-store-oftn-studio Miwa Negoro
November 29, 2025
https://www.archdaily.com/1036317/coor-seongsu-flagship-store-atelier-khj Miwa Negoro
November 24, 2025
https://www.archdaily.com/1036296/kyeol-clinic-design-studio-mono Miwa Negoro
November 16, 2025
https://www.archdaily.com/1036066/pleatsmama-store-cov-studio Miwa Negoro
November 15, 2025
https://www.archdaily.com/1035971/stack-johanjun-architects Miwa Negoro
November 14, 2025
https://www.archdaily.com/1035959/reaction-field-yong-ju-lee-architecture Miwa Negoro
November 12, 2025
https://www.archdaily.com/1035892/layered-building-atelier-itch Miwa Negoro
November 10, 2025
https://www.archdaily.com/1035862/verish-anguk-flagship-store-studio-tama Miwa Negoro
November 03, 2025
https://www.archdaily.com/1035602/mycelial-hut-yong-ju-lee-architecture Miwa Negoro
October 18, 2025
https://www.archdaily.com/1035183/cracker-nomal Miwa Negoro
October 02, 2025
https://www.archdaily.com/1034641/maison-le-sommet-chiasmus-partners Miwa Negoro
September 20, 2025
https://www.archdaily.com/1034299/natural-high-fhhh-friends Miwa Negoro
September 07, 2025
“Hyper-real O-scape Village” overlays multiple projects into a single urban scene, where interstices and peripheral elements are reconfigured as flows of sensibility.
Sunyoung Park's solo exhibition Lost & Found: Interstice, Sensibility, Transplantation restores the unseen "interstice" as a point of sensory departure amid the city's growing genericness. Gathering structures and rhythms from peripheral elements—rooftop decks, exterior stairs, covered streams, underpasses, public easements—the work transplants them into new contexts to re-order flows and hierarchies.
https://www.archdaily.com/1033869/lost-and-found-interstice-sensibility-transplantation-sunyoung-park Rene Submissions
June 28, 2025
https://www.archdaily.com/1031604/center-coffee-eastpole-kkol-studio Valeria Silva
April 04, 2025
https://www.archdaily.com/1028700/torriden-flagship-store-ygggr Pilar Caballero












