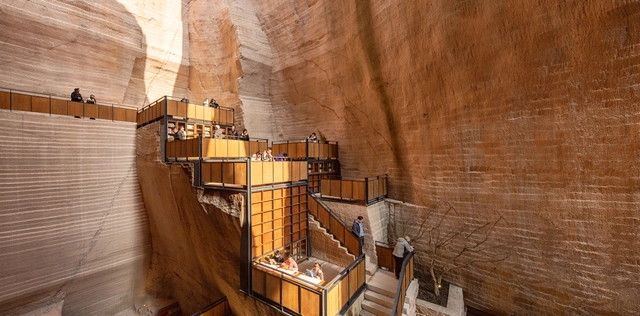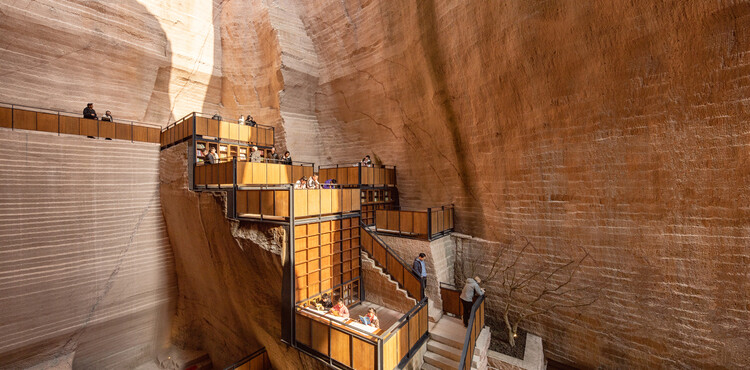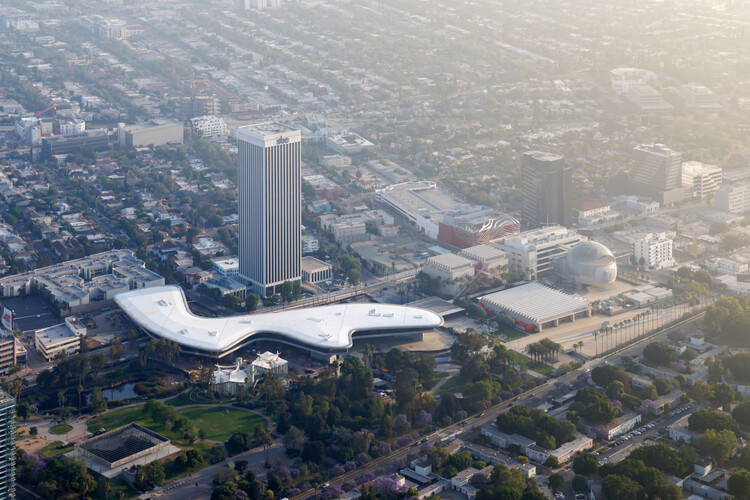
This week's review focuses on concrete responses to shared urban challenges, including housing affordability, long-term resilience, and the role of cultural and material innovation in shaping cities. The selection spans regulatory measures affecting housing markets in European cities, high-density residential and mixed-income proposals in New York, and major renewal and planning efforts in London, Barcelona, Ulaanbaatar, and Drammen. It also highlights research-driven and built projects in Chicago, Buenos Aires, Las Vegas, and Riyadh that explore circular construction, adaptive reuse, and new models for cultural and public infrastructure. Together, these worldwide projects offer a snapshot of how architecture and urban planning are addressing immediate pressures while laying the groundwork for more resilient and inclusive urban futures across diverse geographic and cultural contexts.







































































































