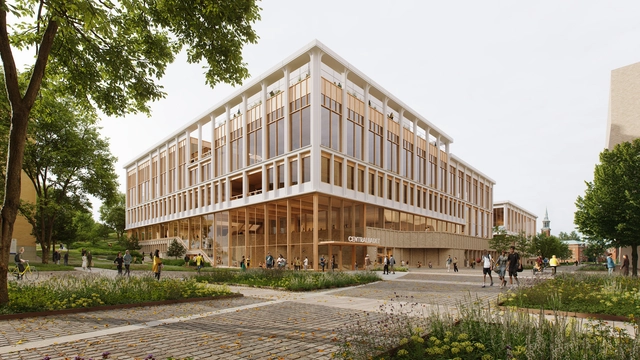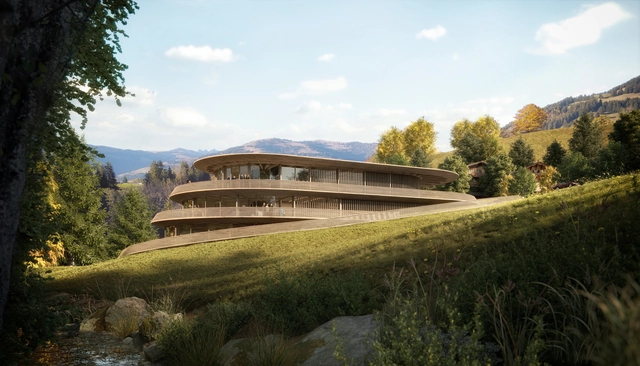
The Bethel Woods Art & Architecture Festival (BuildFest) 2026, titled "Acts of Construction – Act One: Staging" invites proposals for timber pavilions and multimedia activations to be installed on the historic grounds of the 1969 Woodstock festival.


Timpaan, Blauwhoed and White Arkitekter, together with SeARCH, Space&Matter, Atlas Architects and DS Land Landschapsarchitecten, have been selected for the proposed development of The Erven, a timber-based neighbourhood planned for Hoofddorp in the Amsterdam metropolitan region. The winning proposal forms part of a major phase of the Lincolnpark area and outlines approximately 519 homes designed around four courtyards, or erven, inspired by the traditional Dutch farmstead.

The American Institute of Architects (AIA) announced on Thursday, December 4, 2025, that architect Shigeru Ban is the recipient of the 2026 AIA Gold Medal. The award is the AIA's highest individual honor, recognizing individuals whose work has had a lasting influence on the theory and practice of architecture. On this occasion, the Japanese architect's work was highlighted for its inventive use of renewable materials such as paper and timber, his innovation in timber architecture, his commitment to social service through design, and his 30 years as an educator at universities including Harvard, Cornell, and Columbia. Previous honorees include Deborah Berke, the first female dean of the Yale School of Architecture, in 2025; David Lake and Ted Flato of the San Antonio–based practice Lake|Flato in 2024; and civic design leader Carol Ross Barney in 2023.

Coldefy, in collaboration with Relief Architecture, has completed the Robert Badinter Secondary School, the first timber-framed school in northern France. Designed to accommodate 650 students, the project is situated on a former railyard adjacent to the city's train station and within walking distance of the town center. The new school forms part of a wider urban renewal strategy aiming to consolidate transportation links and introduce new civic amenities to the area.

Construction has officially begun on the Museum Ehrhardt in Plüschow, northeast Germany, marking the first cultural project in Germany by Francis Kéré and his firm Kéré Architecture, as well as their first museum building in Europe. Developed in cooperation with HK Architekten and Hermann Kaufmann + Partner ZT GmbH, the 1,400-square-meter museum will be dedicated to photography and contemporary art. The initiative was launched by Dr. Jens Ehrhardt, son of the artist Alfred Ehrhardt (1901–1984), together with his wife Elke Weicht-Ehrhardt, to honor the painter, photographer, and filmmaker who was a leading figure of Germany's New Objectivity movement. The museum will stand near the Baltic Sea, adjacent to Schloss Plüschow, an artist residency and gallery.

Cobe has revealed the design for Museum Wegner in Tønder, Denmark, a new cultural institution dedicated to the life and work of renowned Danish designer Hans J. Wegner. The museum will be located at Hestholm, a historic farm dating back to 1445, and will combine the adaptive reuse of existing structures with a contemporary extension. Selected as the project architect in February 2024 following a competitive interview process, Cobe is now moving the design toward realization with strong local and national support.

Bjarke Ingels Group (BIG) has unveiled the design for a new congress center in Rouen, France, featuring a distinctive sweeping timber roof that reflects the city's long-standing relationship with the water. Located along the Seine riverfront, the building, nicknamed "The Sail," is envisioned as a public gathering place that reconnects the city with its waterfront while offering new cultural and civic amenities. Designed for the Rouen Normandy Metropolis, the project combines contemporary architectural expression with references to Rouen's maritime and urban heritage.

Henning Larsen has been selected to design Gothenburg's new Centralbadet, a public swimming and sports facility intended to strengthen the city's network of community and health-oriented spaces. The winning team includes Winell & Jern Architects, Ramboll, and John Dohlsten, Sports Science Lecturer at the University of Gothenburg. Organized by the City of Gothenburg, the competition included teams such as BIG and Wingårdh Arkitektkontor. The new center is planned as a multifunctional public facility that supports both everyday recreation and organized sport for residents of all ages.

Foster + Partners has received planning permission for a new timber residential building in Gstaad, Switzerland. Designed as a house in the Alpine resort town, the project combines residential use with exhibition, storage, and social spaces. According to the architects, it will be the first purpose-built facility in Gstaad to accommodate the specialised requirements of fine art, cars, fashion, and antique collections.

VUILD has presented the design for a wooden soccer stadium planned for Fukushima, Japan, as the future home of Fukushima United FC. Commissioned by SportX, the proposal combines community participation, an innovative timber structure, and sustainable strategies, positioning the stadium as both a functional sports venue and a potential symbol of renewal. Inspired by the Japanese tradition of Shikinen Sengu, the periodic rebuilding of shrines, the concept introduces three cycles: resources, community, and craftsmanship.

The Built by Nature Prize 2025 is now open for entries. The award recognizes completed projects – new builds, renovations, and extensions – that demonstrate leadership in sustainable timber and bio-based construction. Aimed at highlighting global best practices, the Prize offers architects and project teams an opportunity to gain international visibility and contribute to the evolving conversation around regenerative building. The deadline for submissions is 23:59 CET on June 8, 2025. Entries can be submitted via builtbn.org/prize.

Diller Scofidio + Renfro has unveiled the design for the new Frederick S. Pardee School for Global Studies at Boston University, a project aiming to integrate sustainability, urban density, and interdisciplinary collaboration. The 70,000-square-foot building will rise 186 feet, making it the tallest mass timber tower in the Northeast United States. Situated on a former parking lot at the heart of the university's campus, the structure will occupy just 10% of the site, allowing for the creation of a central green space in the future.
In a recent interview with Louisiana Channel, acclaimed Japanese architect Shigeru Ban shared his perspectives on architecture, his journey in the field, and his dedication to socially responsible design. Known for his innovative use of materials such as paper and timber, Ban has spent much of his career creating solutions for disaster-stricken communities and displaced populations around the world.

Zaha Hadid Architects has unveiled the design for Forest Green Rovers' Eco Park Stadium, located in Stroud, UK. As the first all-timber football stadium, the design uses sustainably sourced timber for key structural elements, including the framework, roof cantilevers, and cladding. The project combines innovative construction techniques with advanced material research to create a functional and environmentally considerate venue. Part of a larger development, the stadium is designed to integrate with its surroundings while offering facilities that benefit both the football club and the wider community.