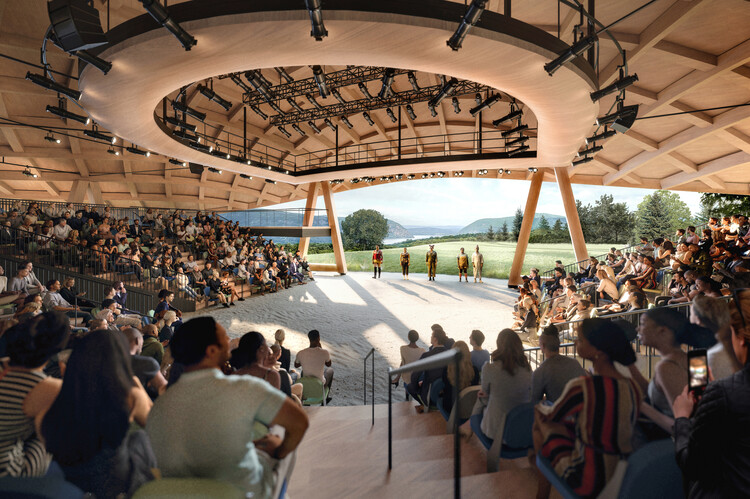
Studio Gang has revealed the design for a new theater for the Hudson Valley Shakespeare Festival (HVSF). Planned to become the first purpose-built LEED Platinum theater in the United States, the building located in Garrison, NY, will serve as the permanent home for HVSF. The structure, measuring over 13,800 square feet, or 1,280 square meters, is designed to become the central point of the 98-acre HVSF campus, aiming to emphasize the theater company’s commitment to sustainable principles and social engagement. The project is expected to break ground in 2024.
Set against the backdrop of the Hudson River, the campus serves as a destination for the New York performing arts community. The new theater is designed to provide flexibility and versatility to the actors and an engaging experience for the audiences. Landscape elements are integrated into the architecture, with the stage proscenium arch oriented to frame views of Wey-Gat, or the Wind Gate of the Storm King Mountain, as well as of the Hudson River and Breakneck Ridge.

The structure of the theater also references the surrounding landscape. A curved roof placed on a timber-framed grid shell is supported by timber columns, its shape inspired by the Hudson Highlands. Several additional pavilions activate the campus, including an open-air theater with back-of-the-house facilities, a concession building, and standalone bathrooms. The pavilions are clad in natural local materials to evoke the materiality of the region.
Related Article
5 Iconic Architectural Projects Completed in 2023, Featuring MVRDV, OMA, Snøhetta, Studio Gang, and Zaha Hadid ArchitectsOutdoor gathering spaces encourage visitors to spend time in nature, while a nearby overlook creates additional space for pre- and post-performance programming. The outdoor spaces, designed by landscape architecture office Nelson Byrd Woltz, strive to support the site’s biodiversity and reduce the need for resource use. Native grasses and wetlands are set to replace the monocultural lawn. The landscape is designed to create a sequential experience for the visitors, providing them with accessible paths leading to hillside meadows, picnic lawns, and a theater plaza tying all pavilions together.

HVSF is such a beloved cultural institution, with a truly unique natural setting in the Hudson Valley. Our design aims to help the company build on its strengths, with low-carbon architecture that improves daily functionality and amplifies the traditions that define their open-air performances—like the spectacular proscenium arch framing an iconic Hudson River view—as well as create new opportunities for audiences and actors to interact before and after the show. The ecology of the site also receives a new level of care, replacing a monocultural lawn with a biodiverse landscape that brings resiliency, wildlife, and seasonal beauty for all to enjoy. - Jeanne Gang

The design employs several strategies to minimize its environmental impact. Natural ventilation is included, along with brise soleil systems. Rooftop solar panels contribute to the need to reduce energy and resource use, while the structure and cladding of the building employ low embodied carbon materials. The project also includes the ecological restoration of the site, a former golf course, to replace the water-intensive landscape with native meadows and greenery. All of these decisions align with HVSF's commitment to achieving carbon neutrality for the campus by 2040.

Recently Studio Gang broke ground on the Shirley Chisholm Recreation Center, a new community center in in East Flatbush, Brooklyn. The office has also been commissioned to design the Clinton Presidential Center expansion in Little Rock, Arkansas. Also designed by Studio Gang, the American Museum of Natural History Richard Gilder Center has opened to the public, marking the completion of one of the most anticipated projects of the year.









